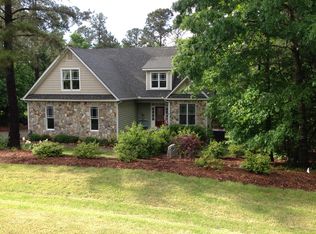Custom built ranch has everything a demanding buyer would expect. Property has been professionally landscaped & has a built in irrigation system & sits on approx. 2 acres surrounded by woods. Stunning interior offers matching triple coffered ceiling in master bdrm,formal dining rm, Brazilian cherry hrdwds on main level, granite CTPS, center island, custom built cabinets, built in bookshelves, bay window in kitchen nook, sitting rm in master w/private entrance from sunrm. Ample indoor storage upstairs.
This property is off market, which means it's not currently listed for sale or rent on Zillow. This may be different from what's available on other websites or public sources.
