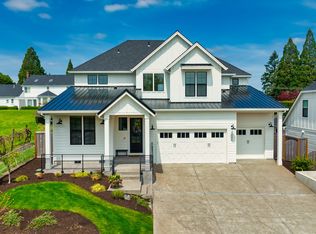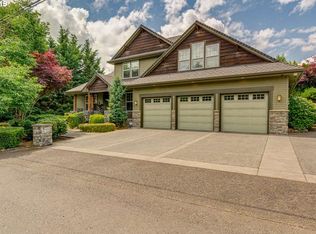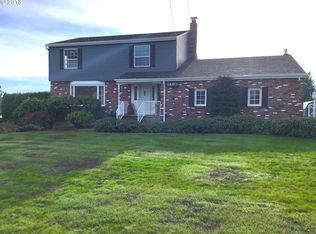Sold
$1,215,000
4046 Ridge Ln, West Linn, OR 97068
5beds
2,910sqft
Residential, Single Family Residence
Built in 2021
9,583.2 Square Feet Lot
$1,197,600 Zestimate®
$418/sqft
$4,292 Estimated rent
Home value
$1,197,600
$1.13M - $1.27M
$4,292/mo
Zestimate® history
Loading...
Owner options
Explore your selling options
What's special
Beautiful custom built home 5 Bedroom plus an office on a private street. Large open great room floor plan featuring primary suite, office and an additional bedroom and bath on the main floor. The main floor boasts hardwood floors, craftsman woodwork, solid wood doors, gas fireplace, built-in bookshelves, granite counters and stainless appliances in the gourmet kitchen. Step outside your 12ft stacking glass door to the outdoor living that will serve as a retreat year-round making this home perfect for entertaining. Over 3,000 square feet of turf placed in the front and backyard. Peaceful pond with cascading waterfall, fully fenced and professionally landscaped. Oversized Tandem 2 car garage with custom shelving. Home is wired for a hot tub and Christmas lights. Preferred lender, is offering rate incentive.
Zillow last checked: 8 hours ago
Listing updated: June 18, 2025 at 07:38am
Listed by:
Cindy Sehorn Singh 503-307-4100,
Soldera Properties, Inc
Bought with:
Jodi Huot, 200106016
Soldera Properties, Inc
Source: RMLS (OR),MLS#: 478255444
Facts & features
Interior
Bedrooms & bathrooms
- Bedrooms: 5
- Bathrooms: 4
- Full bathrooms: 3
- Partial bathrooms: 1
- Main level bathrooms: 2
Primary bedroom
- Features: Suite, Walkin Closet
- Level: Main
Bedroom 2
- Features: Bathroom
- Level: Main
Bedroom 3
- Level: Upper
Bedroom 4
- Level: Upper
Bedroom 5
- Level: Upper
Dining room
- Features: Hardwood Floors
- Level: Main
Kitchen
- Level: Main
Heating
- Forced Air
Cooling
- Central Air
Appliances
- Included: Gas Appliances
Features
- Vaulted Ceiling(s), Bathroom, Suite, Walk-In Closet(s), Kitchen Island, Quartz
- Flooring: Hardwood
- Windows: Vinyl Frames
- Basement: Crawl Space
- Number of fireplaces: 1
- Fireplace features: Outside
Interior area
- Total structure area: 2,910
- Total interior livable area: 2,910 sqft
Property
Parking
- Total spaces: 3
- Parking features: Driveway, Garage Door Opener, Attached
- Attached garage spaces: 3
- Has uncovered spaces: Yes
Features
- Levels: Two
- Stories: 2
- Patio & porch: Covered Patio
- Exterior features: Garden, Yard
Lot
- Size: 9,583 sqft
- Features: SqFt 7000 to 9999
Details
- Parcel number: 05036186
Construction
Type & style
- Home type: SingleFamily
- Architectural style: Craftsman
- Property subtype: Residential, Single Family Residence
Materials
- Lap Siding
- Foundation: Concrete Perimeter
- Roof: Composition
Condition
- Resale
- New construction: No
- Year built: 2021
Utilities & green energy
- Gas: Gas
- Sewer: Public Sewer
- Water: Public
Community & neighborhood
Location
- Region: West Linn
Other
Other facts
- Listing terms: Cash,Conventional
Price history
| Date | Event | Price |
|---|---|---|
| 6/16/2025 | Sold | $1,215,000+0.2%$418/sqft |
Source: | ||
| 5/14/2025 | Pending sale | $1,212,500$417/sqft |
Source: | ||
| 5/13/2025 | Price change | $1,212,500-3%$417/sqft |
Source: | ||
| 5/1/2025 | Listed for sale | $1,250,000$430/sqft |
Source: | ||
Public tax history
| Year | Property taxes | Tax assessment |
|---|---|---|
| 2025 | $10,689 +3.9% | $554,652 +3% |
| 2024 | $10,289 +2.8% | $538,498 +3% |
| 2023 | $10,006 +3% | $522,814 +3% |
Find assessor info on the county website
Neighborhood: Parker Crest
Nearby schools
GreatSchools rating
- 7/10Sunset Primary SchoolGrades: PK-5Distance: 0.5 mi
- 8/10Rosemont Ridge Middle SchoolGrades: 6-8Distance: 0.7 mi
- 10/10West Linn High SchoolGrades: 9-12Distance: 0.9 mi
Schools provided by the listing agent
- Elementary: Trillium Creek
- Middle: Rosemont Ridge
- High: West Linn
Source: RMLS (OR). This data may not be complete. We recommend contacting the local school district to confirm school assignments for this home.
Get a cash offer in 3 minutes
Find out how much your home could sell for in as little as 3 minutes with a no-obligation cash offer.
Estimated market value$1,197,600
Get a cash offer in 3 minutes
Find out how much your home could sell for in as little as 3 minutes with a no-obligation cash offer.
Estimated market value
$1,197,600


