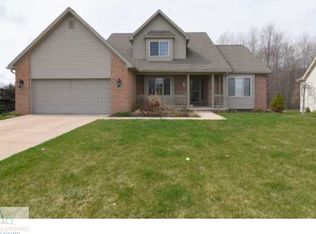Sold for $380,000 on 03/18/25
$380,000
4046 Pheasant Run, Holt, MI 48842
4beds
3,580sqft
Single Family Residence
Built in 2005
0.25 Acres Lot
$390,900 Zestimate®
$106/sqft
$3,230 Estimated rent
Home value
$390,900
$352,000 - $434,000
$3,230/mo
Zestimate® history
Loading...
Owner options
Explore your selling options
What's special
Experience the charm of this open floor plan home, featuring vaulted ceilings and rich cherry cabinets on the first floor. The oak floors complement the ample kitchen counters and storage, while a cozy two-sided fireplace connects the kitchen and great room. The first floor also boasts a luxurious primary suite, a formal dining room, a convenient half bath, and a laundry room. Upstairs, you'll find three spacious bedrooms and a full bath. The basement, with its 9-foot ceilings, egress windows, and plumbing in place, is ready for your finishing touches. Enjoy the neighborhood amenities, including a playground, pond, tennis courts, and scenic trails.
Zillow last checked: 8 hours ago
Listing updated: March 19, 2025 at 10:53am
Listed by:
Cynthia Baswell 517-974-1374,
EXIT Realty Home Partners
Bought with:
Cassie Stolz, 6501386223
RE/MAX Real Estate Professionals
Source: Greater Lansing AOR,MLS#: 285858
Facts & features
Interior
Bedrooms & bathrooms
- Bedrooms: 4
- Bathrooms: 3
- Full bathrooms: 2
- 1/2 bathrooms: 1
Primary bedroom
- Level: First
- Area: 224.4 Square Feet
- Dimensions: 17 x 13.2
Bedroom 2
- Level: Second
- Area: 131.61 Square Feet
- Dimensions: 12.3 x 10.7
Bedroom 3
- Level: Second
- Area: 180.88 Square Feet
- Dimensions: 13.6 x 13.3
Bedroom 4
- Level: Second
- Area: 179.52 Square Feet
- Dimensions: 13.6 x 13.2
Bathroom 1
- Level: First
- Area: 153.17 Square Feet
- Dimensions: 13.7 x 11.18
Bathroom 2
- Level: First
- Area: 33.51 Square Feet
- Dimensions: 5.9 x 5.68
Bathroom 3
- Level: Second
- Area: 41.4 Square Feet
- Dimensions: 9 x 4.6
Basement
- Level: Basement
- Area: 1568.8 Square Feet
- Dimensions: 53 x 29.6
Dining room
- Level: First
- Area: 164.4 Square Feet
- Dimensions: 13.7 x 12
Great room
- Level: First
- Area: 294.88 Square Feet
- Dimensions: 19.4 x 15.2
Kitchen
- Level: First
- Area: 359.1 Square Feet
- Dimensions: 27 x 13.3
Laundry
- Level: First
- Area: 42.56 Square Feet
- Dimensions: 7.6 x 5.6
Living room
- Level: First
- Area: 296.4 Square Feet
- Dimensions: 19.5 x 15.2
Heating
- Forced Air, Natural Gas
Cooling
- Central Air, Exhaust Fan
Appliances
- Included: Disposal, Electric Range, Microwave, Washer, Free-Standing Refrigerator, Dryer, Dishwasher
- Laundry: Laundry Room, Main Level
Features
- Eat-in Kitchen, High Ceilings, Open Floorplan, Pantry, Vaulted Ceiling(s), Walk-In Closet(s)
- Flooring: Carpet, Wood
- Windows: Insulated Windows, Window Coverings, Window Treatments
- Basement: Bath/Stubbed,Egress Windows,Sump Pump
- Has fireplace: Yes
- Fireplace features: Great Room, Kitchen
Interior area
- Total structure area: 3,648
- Total interior livable area: 3,580 sqft
- Finished area above ground: 2,169
- Finished area below ground: 1,411
Property
Parking
- Total spaces: 3
- Parking features: Additional Parking, Attached, Deck, Driveway, Garage, Garage Door Opener, Garage Faces Front, Kitchen Level
- Attached garage spaces: 3
- Has uncovered spaces: Yes
Features
- Levels: Two
- Stories: 2
- Entry location: Pine Tree Rd.
- Patio & porch: Covered, Deck, Front Porch
- Exterior features: Garden
- Has view: Yes
- View description: Neighborhood
Lot
- Size: 0.25 Acres
- Dimensions: 72 x 151
- Features: Back Yard, Front Yard, Garden, Landscaped
Details
- Additional structures: Tennis Court(s)
- Foundation area: 1411
- Parcel number: 33250511477022
- Zoning description: Zoning
Construction
Type & style
- Home type: SingleFamily
- Architectural style: Colonial,Site Condo
- Property subtype: Single Family Residence
Materials
- Brick, Vinyl Siding
- Foundation: Block
- Roof: Shingle
Condition
- Year built: 2005
Utilities & green energy
- Sewer: Public Sewer
- Water: Public
- Utilities for property: Water Connected, Sewer Connected, Cable Available
Community & neighborhood
Security
- Security features: Smoke Detector(s)
Community
- Community features: Playground, Sidewalks, Tennis Court(s)
Location
- Region: Holt
- Subdivision: Hunters Glen
Other
Other facts
- Listing terms: VA Loan,Cash,Conventional,FHA,MSHDA
- Road surface type: Paved
Price history
| Date | Event | Price |
|---|---|---|
| 3/18/2025 | Sold | $380,000-5%$106/sqft |
Source: | ||
| 1/29/2025 | Pending sale | $399,900$112/sqft |
Source: | ||
| 1/23/2025 | Listed for sale | $399,900+70.2%$112/sqft |
Source: | ||
| 2/14/2013 | Listing removed | $234,900$66/sqft |
Source: Listhub #40854 | ||
| 9/11/2012 | Listed for sale | $234,900+389.4%$66/sqft |
Source: Listhub #40854 | ||
Public tax history
| Year | Property taxes | Tax assessment |
|---|---|---|
| 2024 | $6,008 | $166,800 +12.7% |
| 2023 | -- | $148,000 +11.6% |
| 2022 | -- | $132,600 +2.9% |
Find assessor info on the county website
Neighborhood: 48842
Nearby schools
GreatSchools rating
- 2/10Hope Middle SchoolGrades: 5-6Distance: 1.2 mi
- 3/10Holt Junior High SchoolGrades: 7-8Distance: 1.8 mi
- 8/10Holt Senior High SchoolGrades: 9-12Distance: 4 mi
Schools provided by the listing agent
- Elementary: Elliott Elementary School
- High: Holt/Dimondale
- District: Holt/Dimondale
Source: Greater Lansing AOR. This data may not be complete. We recommend contacting the local school district to confirm school assignments for this home.

Get pre-qualified for a loan
At Zillow Home Loans, we can pre-qualify you in as little as 5 minutes with no impact to your credit score.An equal housing lender. NMLS #10287.
Sell for more on Zillow
Get a free Zillow Showcase℠ listing and you could sell for .
$390,900
2% more+ $7,818
With Zillow Showcase(estimated)
$398,718