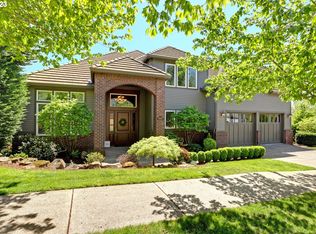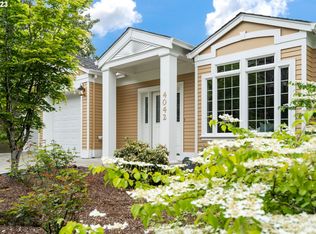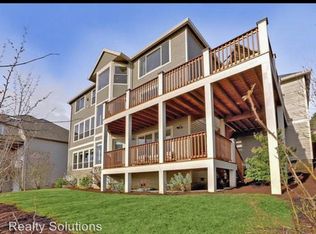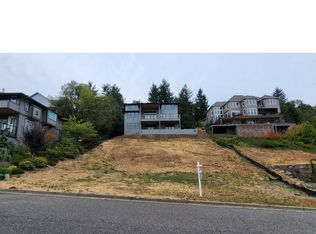Sold
$842,000
4046 NW Riggs Dr, Portland, OR 97229
5beds
3,800sqft
Residential, Single Family Residence
Built in 2003
7,405.2 Square Feet Lot
$835,900 Zestimate®
$222/sqft
$4,426 Estimated rent
Home value
$835,900
$777,000 - $903,000
$4,426/mo
Zestimate® history
Loading...
Owner options
Explore your selling options
What's special
Looking to live on top of the hill for under $1 million! This great low maintenance condo alternative sits high on the hill above Forest Heights on a private lane with elevated views of the valley. Modern updates throughout with a tasteful neutral palate, this home is move in ready! 5 Bedrooms, 3.5 Baths, plus a lower level bonus. Super layout for those out of town guests, or children who want their own space. Wonderful community just minutes from Forest Park and Forest Heights Village Center (shops/coffee). Ideal location for commuting to the city, Nike, and Intel. [Home Energy Score = 3. HES Report at https://rpt.greenbuildingregistry.com/hes/OR10224924]
Zillow last checked: 8 hours ago
Listing updated: April 30, 2025 at 07:58am
Listed by:
Lee Davies 503-997-1118,
ELEETE Real Estate,
Kristie LaChance 503-936-0160,
ELEETE Real Estate
Bought with:
Andrew Galler CRS, 200112048
Realty Works Group
Source: RMLS (OR),MLS#: 24587450
Facts & features
Interior
Bedrooms & bathrooms
- Bedrooms: 5
- Bathrooms: 4
- Full bathrooms: 3
- Partial bathrooms: 1
- Main level bathrooms: 1
Primary bedroom
- Features: Bathtub, Double Sinks, Ensuite, Jetted Tub, Walkin Closet
- Level: Upper
- Area: 238
- Dimensions: 17 x 14
Bedroom 2
- Level: Upper
- Area: 150
- Dimensions: 15 x 10
Bedroom 3
- Features: Walkin Closet
- Level: Upper
- Area: 156
- Dimensions: 12 x 13
Bedroom 4
- Level: Upper
- Area: 169
- Dimensions: 13 x 13
Bedroom 5
- Level: Lower
- Area: 143
- Dimensions: 13 x 11
Dining room
- Features: Coved, Wainscoting
- Level: Main
- Area: 208
- Dimensions: 13 x 16
Family room
- Features: Builtin Features, Fireplace
- Level: Lower
- Area: 493
- Dimensions: 29 x 17
Kitchen
- Features: Eat Bar, Gas Appliances, Hardwood Floors
- Level: Main
- Area: 169
- Width: 13
Heating
- Forced Air, Fireplace(s)
Cooling
- Central Air
Appliances
- Included: Dishwasher, Disposal, Free-Standing Gas Range, Free-Standing Refrigerator, Range Hood, Stainless Steel Appliance(s), Washer/Dryer, Gas Appliances, Gas Water Heater
Features
- Sound System, Walk-In Closet(s), Coved, Wainscoting, Built-in Features, Eat Bar, Bathtub, Double Vanity, Granite, Pantry
- Flooring: Hardwood, Wall to Wall Carpet
- Windows: Vinyl Frames
- Basement: Exterior Entry,Finished,Full
- Number of fireplaces: 2
- Fireplace features: Gas
Interior area
- Total structure area: 3,800
- Total interior livable area: 3,800 sqft
Property
Parking
- Total spaces: 3
- Parking features: Driveway, On Street, Attached
- Attached garage spaces: 3
- Has uncovered spaces: Yes
Accessibility
- Accessibility features: Accessible Entrance, Garage On Main, Minimal Steps, Natural Lighting, Accessibility
Features
- Stories: 3
- Patio & porch: Covered Deck, Deck
- Has spa: Yes
- Spa features: Bath
- Has view: Yes
- View description: Valley
Lot
- Size: 7,405 sqft
- Features: Gentle Sloping, Sprinkler, SqFt 7000 to 9999
Details
- Parcel number: R502649
Construction
Type & style
- Home type: SingleFamily
- Architectural style: Traditional
- Property subtype: Residential, Single Family Residence
Materials
- Brick, Cement Siding
- Foundation: Concrete Perimeter
- Roof: Composition
Condition
- Approximately
- New construction: No
- Year built: 2003
Utilities & green energy
- Gas: Gas
- Sewer: Public Sewer
- Water: Public
- Utilities for property: Cable Connected
Community & neighborhood
Location
- Region: Portland
- Subdivision: Skyline Heights
HOA & financial
HOA
- Has HOA: Yes
- HOA fee: $248 quarterly
Other
Other facts
- Listing terms: Call Listing Agent,Cash,Conventional
- Road surface type: Paved
Price history
| Date | Event | Price |
|---|---|---|
| 4/30/2025 | Sold | $842,000-0.9%$222/sqft |
Source: | ||
| 3/27/2025 | Pending sale | $849,900$224/sqft |
Source: | ||
| 2/6/2025 | Price change | $849,900-4.5%$224/sqft |
Source: | ||
| 12/3/2024 | Listed for sale | $889,500+53.4%$234/sqft |
Source: | ||
| 12/31/2015 | Sold | $580,000-2.5%$153/sqft |
Source: | ||
Public tax history
| Year | Property taxes | Tax assessment |
|---|---|---|
| 2025 | $17,211 +1.5% | $774,140 +3% |
| 2024 | $16,956 -0.1% | $751,600 +3% |
| 2023 | $16,978 +3.4% | $729,710 +3% |
Find assessor info on the county website
Neighborhood: Northwest Heights
Nearby schools
GreatSchools rating
- 9/10Forest Park Elementary SchoolGrades: K-5Distance: 0.6 mi
- 5/10West Sylvan Middle SchoolGrades: 6-8Distance: 3.3 mi
- 8/10Lincoln High SchoolGrades: 9-12Distance: 4.8 mi
Schools provided by the listing agent
- Elementary: Forest Park
- Middle: West Sylvan
- High: Lincoln
Source: RMLS (OR). This data may not be complete. We recommend contacting the local school district to confirm school assignments for this home.
Get a cash offer in 3 minutes
Find out how much your home could sell for in as little as 3 minutes with a no-obligation cash offer.
Estimated market value$835,900
Get a cash offer in 3 minutes
Find out how much your home could sell for in as little as 3 minutes with a no-obligation cash offer.
Estimated market value
$835,900



