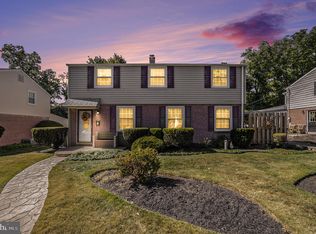Sold for $650,000
$650,000
4046 N Warner Rd, Lafayette Hill, PA 19444
4beds
2,397sqft
Single Family Residence
Built in 1950
8,400 Square Feet Lot
$714,300 Zestimate®
$271/sqft
$3,665 Estimated rent
Home value
$714,300
$679,000 - $757,000
$3,665/mo
Zestimate® history
Loading...
Owner options
Explore your selling options
What's special
Welcome to 4046 N Warner Rd in Lafayette Hill, Whitemarsh Township & Colonial School Dist. This recently renovated home is the epitome of modern living and convenience. Located in the heart of town, it offers the perfect blend of classic charm and is comfortably updated. This home has undergone a complete transformation, leaving no detail untouched, from the roof to the windows, everything is newer in the past 5 years. Spacious and Stylish: With 4 bedrooms and 2.5 baths, this home offers ample living for families of all sizes. The interior exudes style and sophistication with its tasteful design choices. Gourmet Kitchen: The kitchen is a culinary enthusiast's dream, featuring updated cabinetry, GE slate appliances, and elegant granite countertops. It's a functional and beautiful space that will inspire your inner chef. Open Great Room: This space is perfect for gatherings and entertaining. With easy access to the backyard through sliding glass doors, you have endless possibilities for indoor-outdoor living. Versatile Living Spaces: The home offers a range of varied living spaces. The expansive dining room boasts an original fireplace that can also serve as a living room. Beautiful double French doors enclose a study room, while a private den off the mudroom can be your home office or a cozy Media room. Master Suite: The Main bedroom is a sanctuary of natural light and ample closet space. The private master bathroom is equally impressive, featuring a double vanity and a custom shower for your relaxation and rejuvenation. Quality Flooring: All new hardwood, carpet, and tiling throughout the home create a cohesive and elegant look, ensuring that all you need to do is unpack your belongings and settle in. Serene Backyard: The level rear yard is surrounded by mature trees and landscaping, providing a peaceful oasis for outdoor activities, gardening, or simply unwinding in nature. Driveway has been expanded. Don't miss the opportunity to make this stunning, fully renovated heart of Lafayette Hill residence your new home. It's the perfect blend of modern luxury and timeless charm. Enjoy the convenience of a short walk to Miles park, The Wissahickon is a short bike or drive away, convenient shops, and many local restaurants make this home a true gem in the midst of a vibrant community. Schedule your viewing today and start envisioning your life in this remarkable property!
Zillow last checked: 8 hours ago
Listing updated: October 31, 2023 at 03:00am
Listed by:
Tom Higgins 215-275-0591,
Keller Williams Real Estate-Blue Bell
Bought with:
Michael McConnell, RS198445L
BHHS Fox & Roach Malvern-Paoli
Source: Bright MLS,MLS#: PAMC2081134
Facts & features
Interior
Bedrooms & bathrooms
- Bedrooms: 4
- Bathrooms: 3
- Full bathrooms: 2
- 1/2 bathrooms: 1
- Main level bathrooms: 1
Basement
- Area: 0
Heating
- Forced Air, Natural Gas
Cooling
- Central Air, Other
Appliances
- Included: Electric Water Heater
- Laundry: Laundry Room
Features
- Flooring: Carpet, Tile/Brick, Wood
- Has basement: No
- Number of fireplaces: 1
Interior area
- Total structure area: 2,397
- Total interior livable area: 2,397 sqft
- Finished area above ground: 2,397
- Finished area below ground: 0
Property
Parking
- Total spaces: 2
- Parking features: Asphalt, On Street, Other, Driveway
- Uncovered spaces: 2
Accessibility
- Accessibility features: None
Features
- Levels: Two
- Stories: 2
- Pool features: None
- Fencing: Vinyl
- Has view: Yes
- View description: Garden
Lot
- Size: 8,400 sqft
- Dimensions: 60.00 x 0.00
- Features: Rear Yard, Suburban
Details
- Additional structures: Above Grade, Below Grade
- Parcel number: 650012466006
- Zoning: B
- Special conditions: Standard
Construction
Type & style
- Home type: SingleFamily
- Architectural style: Colonial
- Property subtype: Single Family Residence
Materials
- Masonry
- Foundation: Other, Crawl Space, Slab
- Roof: Pitched
Condition
- New construction: No
- Year built: 1950
- Major remodel year: 2018
Utilities & green energy
- Electric: 200+ Amp Service
- Sewer: Public Sewer
- Water: Public
- Utilities for property: Cable Connected
Community & neighborhood
Location
- Region: Lafayette Hill
- Subdivision: Lafayette Hill
- Municipality: WHITEMARSH TWP
Other
Other facts
- Listing agreement: Exclusive Right To Sell
- Ownership: Fee Simple
Price history
| Date | Event | Price |
|---|---|---|
| 10/20/2023 | Sold | $650,000+8.4%$271/sqft |
Source: | ||
| 10/20/2023 | Pending sale | $599,500$250/sqft |
Source: | ||
| 9/19/2023 | Contingent | $599,500$250/sqft |
Source: | ||
| 9/15/2023 | Listed for sale | $599,500+33.2%$250/sqft |
Source: | ||
| 11/7/2018 | Sold | $450,000-2.2%$188/sqft |
Source: Public Record Report a problem | ||
Public tax history
| Year | Property taxes | Tax assessment |
|---|---|---|
| 2025 | $5,427 +3.8% | $163,360 |
| 2024 | $5,229 | $163,360 |
| 2023 | $5,229 +4.4% | $163,360 |
Find assessor info on the county website
Neighborhood: 19444
Nearby schools
GreatSchools rating
- 10/10Whitemarsh El SchoolGrades: K-3Distance: 0.3 mi
- 7/10Colonial Middle SchoolGrades: 6-8Distance: 3.6 mi
- 9/10Plymouth-Whitemarsh Senior High SchoolGrades: 9-12Distance: 0.8 mi
Schools provided by the listing agent
- District: Colonial
Source: Bright MLS. This data may not be complete. We recommend contacting the local school district to confirm school assignments for this home.
Get a cash offer in 3 minutes
Find out how much your home could sell for in as little as 3 minutes with a no-obligation cash offer.
Estimated market value$714,300
Get a cash offer in 3 minutes
Find out how much your home could sell for in as little as 3 minutes with a no-obligation cash offer.
Estimated market value
$714,300
