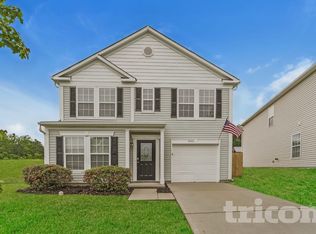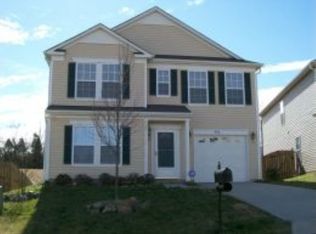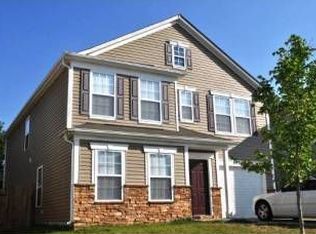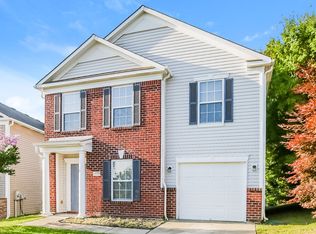Closed
$323,000
4046 Kellybrook Dr #73, Concord, NC 28025
4beds
2,114sqft
Single Family Residence
Built in 2006
0.12 Acres Lot
$346,200 Zestimate®
$153/sqft
$1,957 Estimated rent
Home value
$346,200
$329,000 - $364,000
$1,957/mo
Zestimate® history
Loading...
Owner options
Explore your selling options
What's special
This recently renovated 'move-in ready' home boasts brand new floors, fresh paint, a new privacy fence, exterior power-washed, and tons of upgrades. This is the perfect home for a growing family, first-time home buyers, and or if you are upgrading from a condo/ townhouse or apartment. It is easily accessible to major highways, shopping, worship, and recreation. ALL APPLIANCES CONVEY (refrigerator, washer/dryer, dishwasher, microwave, and range).
New Water Heater 2/2021, New Toilets 9/2022, New Dishwasher 5/2022, New Kitchen Faucet 5/2022, New LED Lights in kitchen, dining room, and hallways (both floors) 9/2022.
PLEASE contact Showtime for appointments or seller (704)425-7956 to arrange a special showing.
Zillow last checked: 8 hours ago
Listing updated: December 12, 2023 at 05:01pm
Listing Provided by:
Don Dixon donovan.dixon@exprealty.com,
EXP Realty LLC Ballantyne
Bought with:
Alison Alston
EXP Realty LLC Ballantyne
Source: Canopy MLS as distributed by MLS GRID,MLS#: 4006111
Facts & features
Interior
Bedrooms & bathrooms
- Bedrooms: 4
- Bathrooms: 3
- Full bathrooms: 2
- 1/2 bathrooms: 1
Primary bedroom
- Features: Ceiling Fan(s)
- Level: Upper
Bedroom s
- Features: Open Floorplan
- Level: Upper
Bedroom s
- Level: Upper
Bedroom s
- Level: Upper
Bathroom full
- Level: Upper
Bathroom half
- Level: Main
Family room
- Level: Main
Kitchen
- Level: Main
Living room
- Level: Main
Heating
- Central, Forced Air, Natural Gas
Cooling
- Central Air, Electric
Appliances
- Included: Dishwasher, Disposal, Dryer, Electric Cooktop, Electric Oven, Electric Range, Gas Water Heater, Microwave
- Laundry: Electric Dryer Hookup, Laundry Room, Upper Level, Washer Hookup
Features
- Open Floorplan, Pantry, Storage
- Flooring: Vinyl
- Windows: Insulated Windows
- Has basement: No
- Fireplace features: Family Room, Wood Burning
Interior area
- Total structure area: 2,114
- Total interior livable area: 2,114 sqft
- Finished area above ground: 2,114
- Finished area below ground: 0
Property
Parking
- Total spaces: 3
- Parking features: Driveway, Attached Garage, Garage Door Opener, Garage Faces Front, Garage on Main Level
- Attached garage spaces: 1
- Uncovered spaces: 2
Features
- Levels: Two
- Stories: 2
- Fencing: Back Yard,Full,Privacy,Wood
Lot
- Size: 0.12 Acres
- Dimensions: 36 x 110
- Features: Private, Rolling Slope
Details
- Parcel number: 55384787400000
- Zoning: LDR
- Special conditions: Standard
Construction
Type & style
- Home type: SingleFamily
- Architectural style: Traditional
- Property subtype: Single Family Residence
Materials
- Vinyl
- Foundation: Slab
- Roof: Shingle,Wood
Condition
- New construction: No
- Year built: 2006
Details
- Builder name: CP Morgan
Utilities & green energy
- Sewer: Public Sewer
- Water: City
- Utilities for property: Cable Connected, Fiber Optics, Underground Power Lines
Community & neighborhood
Security
- Security features: Carbon Monoxide Detector(s), Smoke Detector(s)
Community
- Community features: Picnic Area, Playground
Location
- Region: Concord
- Subdivision: Brandon Ridge
HOA & financial
HOA
- Has HOA: Yes
- HOA fee: $225 annually
- Association name: LLAMS INC
- Association phone: 704-784-5327
Other
Other facts
- Listing terms: Cash,Conventional,FHA
- Road surface type: Concrete, Paved
Price history
| Date | Event | Price |
|---|---|---|
| 3/28/2023 | Sold | $323,000-3.6%$153/sqft |
Source: | ||
| 3/10/2023 | Listed for sale | $335,000$158/sqft |
Source: | ||
Public tax history
Tax history is unavailable.
Neighborhood: 28025
Nearby schools
GreatSchools rating
- 4/10A T Allen ElementaryGrades: K-5Distance: 2.6 mi
- 4/10C. C. Griffin Middle SchoolGrades: 6-8Distance: 3.5 mi
- 4/10Central Cabarrus HighGrades: 9-12Distance: 1.4 mi
Schools provided by the listing agent
- Elementary: A.T. Allen
- Middle: C.C. Griffin
- High: Central Cabarrus
Source: Canopy MLS as distributed by MLS GRID. This data may not be complete. We recommend contacting the local school district to confirm school assignments for this home.
Get a cash offer in 3 minutes
Find out how much your home could sell for in as little as 3 minutes with a no-obligation cash offer.
Estimated market value
$346,200
Get a cash offer in 3 minutes
Find out how much your home could sell for in as little as 3 minutes with a no-obligation cash offer.
Estimated market value
$346,200



