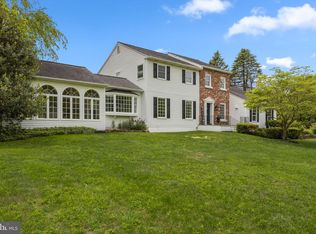Tucked away on a picturesque 2.3-acre lot in desirable Great Valley Schools and Charlestown Township, this 5 Bedroom brick-front colonial offers an expanded floorplan with sunroom addition and finished basement. The main level is highlighted by a Dining Room with lovely moldings, bay window and hardwood floors, large Living Room with hardwood floors, crown molding, and French doors in the Family Room with a wall of custom built-ins, brick fireplace, and access to the sunroom and backyard. The updated Kitchen offers double oven, Corian counters, tile backsplash, pantry closet and breakfast area with French doors to the Sunroom. Natural light is abundant in the 24x24 Sunroom addition with 14 ft beamed ceilings, skylights, large picture windows, and triple sliding door to the patio. This is a delightful room to extend your entertaining capability or simply to enjoy watching nature unfold all around you. A convenient Laundry room, Half Bath and access the 2 Car Garage complete the main level. Ascend upstairs to the Master Bedroom with crown molding, walk-in closet, and private bath with soaking tub, 4 additional bedrooms, a hall bath with double bowl sink, and pull down stairs to the attic. Four of the five bedrooms have hardwood floors. The Basement offers an additional 700+ sf of living space and boasts a Rec Room with built-ins, Bonus Room, 7x6 Cedar Closet and Storage Room. You won't want to leave the Expansive, Private Backyard with Brick Paver Patio, where you'll be surrounded by attractive landscaping that backs to woods. There's plenty of space for outdoor activities. If you want more room to explore you are just minutes away from Pickering Trail, Chester County Trail and Valley Forge National Park. This wonderful home provides a peaceful setting, while being within walking distance to Charlestown Elementary and 2 miles to the Great Valley MS and HS. Plus, it is just over a mile to the PA Turnpike Slip Ramp on Rt. 29 and a few minutes to other major routes, Grea
This property is off market, which means it's not currently listed for sale or rent on Zillow. This may be different from what's available on other websites or public sources.

