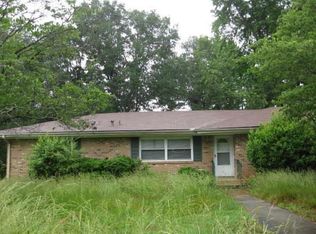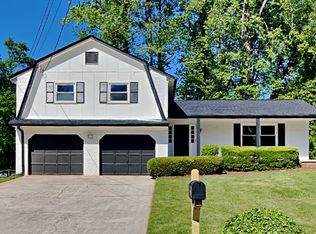Closed
$185,000
4046 Greenstone Ct, Decatur, GA 30035
3beds
1,671sqft
Single Family Residence
Built in 1963
0.3 Acres Lot
$193,100 Zestimate®
$111/sqft
$1,773 Estimated rent
Home value
$193,100
$174,000 - $212,000
$1,773/mo
Zestimate® history
Loading...
Owner options
Explore your selling options
What's special
Welcome home to the peaceful Emerald Estates subdivision. This brick home is move in ready. The split level layout offers; All bedrooms and bathrooms on upper level, kitchen and separate living and dining rooms on main, and Lower level offers a bonus room that leads to a terrace and also laundry and storage space . Master suite has updated full bath, large closet and skylights. One of the secondary bedrooms has a built in book shelf that opens to a cubby/hideaway. Hardwoods throughout all bedrooms. Kitchen has access to outside carport. It is also equipped with a refrigerator, dishwasher and stove. The lower level is a space that has lots of possibilities. It could be used as a 4th bedroom, guest room, den, office etc. Spacious front and back yard. Easy access to highway 285 and near dining, grocery and entertainment.
Zillow last checked: 8 hours ago
Listing updated: July 19, 2024 at 07:02am
Listed by:
ERA Sunrise Realty
Bought with:
Non Mls Salesperson, 386446
Non-Mls Company
Source: GAMLS,MLS#: 10281570
Facts & features
Interior
Bedrooms & bathrooms
- Bedrooms: 3
- Bathrooms: 2
- Full bathrooms: 2
Kitchen
- Features: Breakfast Bar, Solid Surface Counters
Heating
- Central
Cooling
- Central Air
Appliances
- Included: Dishwasher, Refrigerator
- Laundry: Other
Features
- Other
- Flooring: Hardwood, Laminate, Tile
- Basement: None
- Has fireplace: No
- Common walls with other units/homes: No Common Walls
Interior area
- Total structure area: 1,671
- Total interior livable area: 1,671 sqft
- Finished area above ground: 1,671
- Finished area below ground: 0
Property
Parking
- Parking features: Carport
- Has carport: Yes
Features
- Levels: Multi/Split
- Fencing: Back Yard
- Has view: Yes
- View description: City
- Body of water: None
Lot
- Size: 0.30 Acres
- Features: Level
Details
- Parcel number: 15 132 07 016
Construction
Type & style
- Home type: SingleFamily
- Architectural style: Brick 4 Side,Craftsman
- Property subtype: Single Family Residence
Materials
- Brick
- Roof: Composition
Condition
- Resale
- New construction: No
- Year built: 1963
Utilities & green energy
- Sewer: Public Sewer
- Water: Public
- Utilities for property: Cable Available, Electricity Available, Underground Utilities, Water Available
Community & neighborhood
Community
- Community features: None
Location
- Region: Decatur
- Subdivision: Emerald Estates
HOA & financial
HOA
- Has HOA: No
- Services included: None
Other
Other facts
- Listing agreement: Exclusive Right To Sell
Price history
| Date | Event | Price |
|---|---|---|
| 10/25/2024 | Listing removed | $1,900$1/sqft |
Source: Zillow Rentals Report a problem | ||
| 7/26/2024 | Listed for rent | $1,900+81%$1/sqft |
Source: Zillow Rentals Report a problem | ||
| 7/12/2024 | Sold | $185,000-24.5%$111/sqft |
Source: | ||
| 6/28/2024 | Pending sale | $245,000$147/sqft |
Source: | ||
| 6/26/2024 | Listed for sale | $245,000$147/sqft |
Source: | ||
Public tax history
| Year | Property taxes | Tax assessment |
|---|---|---|
| 2025 | $3,979 -8.5% | $80,240 -9.6% |
| 2024 | $4,347 +10.8% | $88,760 +10.6% |
| 2023 | $3,923 +42.5% | $80,280 +47.2% |
Find assessor info on the county website
Neighborhood: 30035
Nearby schools
GreatSchools rating
- 4/10Canby Lane Elementary SchoolGrades: PK-5Distance: 0.4 mi
- 5/10Mary Mcleod Bethune Middle SchoolGrades: 6-8Distance: 1.8 mi
- 3/10Towers High SchoolGrades: 9-12Distance: 2.2 mi
Schools provided by the listing agent
- Elementary: Canby Lane
- Middle: Mary Mcleod Bethune
- High: Towers
Source: GAMLS. This data may not be complete. We recommend contacting the local school district to confirm school assignments for this home.
Get a cash offer in 3 minutes
Find out how much your home could sell for in as little as 3 minutes with a no-obligation cash offer.
Estimated market value$193,100
Get a cash offer in 3 minutes
Find out how much your home could sell for in as little as 3 minutes with a no-obligation cash offer.
Estimated market value
$193,100

