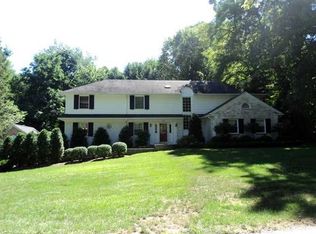Walk to Oakhill Country Club, CCR Country Club, and across from Irondequoit Country Club. This sophisticated & perfect Colonial has it all! Elegant & timeless exterior, location, privacy, & size! Over 3,300 sq. ft. plus finished attic! Gorgeous Thomasville kit w/high end cabinets, center island, high end S/S appl, & beautiful quartz counters. Wide plank hardwood flr on 1st flr, great rm w/FP, built in bar w/wine cooler & lrg bay window overlooks priv bkyd. Dream M. bath w/soaking tub, lrg shower w/seamless glass, & walk-in closet. All bdrms have en suite bthrm! Finished attic is perfect for play rm! New 40 yr architectural rf, new vinyl windows, new septic, new furnace, new A/C, & 2nd flr laundry. Stamped concrete walkway leads to front & side drs. 1 set of French drs leads to lrg stamped concrete patio & 2nd set leads to rf covered patio. Lrg mudrm w/ceramic tiles & built ins.
This property is off market, which means it's not currently listed for sale or rent on Zillow. This may be different from what's available on other websites or public sources.
