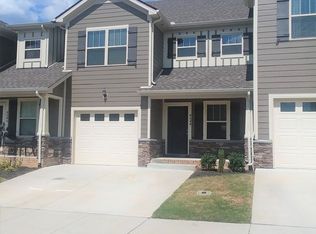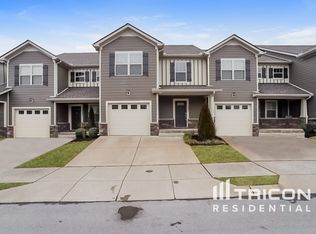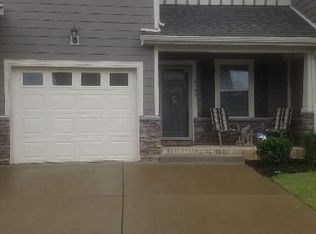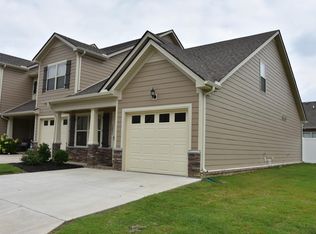Closed
$345,000
4046 Commons Dr, Spring Hill, TN 37174
3beds
1,748sqft
Townhouse, Residential, Condominium
Built in 2017
1,306.8 Square Feet Lot
$332,100 Zestimate®
$197/sqft
$1,942 Estimated rent
Home value
$332,100
$315,000 - $349,000
$1,942/mo
Zestimate® history
Loading...
Owner options
Explore your selling options
What's special
Seller to pay $10,000. toward buyers interest rate buy down or closing cost. One owner townhome ( end corner unit) that features large primary bedroom on main level, walk in ,closet, double vanity and garden tub. Open kitchen and dining with wainscoting panel, stainless appliances, under cabinet lighting, water softener, granite, walk in pantry and island. Upstairs features loft/bonus room, full bath, 2 bedrooms with walk in closet in 1.
Zillow last checked: 8 hours ago
Listing updated: September 22, 2023 at 07:45am
Listing Provided by:
Kay Worth 931-215-3877,
Keller Williams Realty
Bought with:
Derek Huggett, 312467
eXp Realty
Source: RealTracs MLS as distributed by MLS GRID,MLS#: 2532840
Facts & features
Interior
Bedrooms & bathrooms
- Bedrooms: 3
- Bathrooms: 3
- Full bathrooms: 2
- 1/2 bathrooms: 1
- Main level bedrooms: 1
Bedroom 1
- Area: 143 Square Feet
- Dimensions: 11x13
Bedroom 2
- Features: Walk-In Closet(s)
- Level: Walk-In Closet(s)
- Area: 132 Square Feet
- Dimensions: 11x12
Bedroom 3
- Area: 132 Square Feet
- Dimensions: 11x12
Bonus room
- Features: Second Floor
- Level: Second Floor
- Area: 209 Square Feet
- Dimensions: 11x19
Kitchen
- Features: Eat-in Kitchen
- Level: Eat-in Kitchen
- Area: 204 Square Feet
- Dimensions: 12x17
Living room
- Area: 204 Square Feet
- Dimensions: 12x17
Heating
- Heat Pump
Cooling
- Central Air
Appliances
- Included: Dishwasher, Disposal, Ice Maker, Microwave, Refrigerator, Electric Oven, Electric Range
Features
- Ceiling Fan(s), Extra Closets, Primary Bedroom Main Floor, High Speed Internet
- Flooring: Carpet, Laminate, Tile
- Basement: Slab
- Has fireplace: No
- Common walls with other units/homes: End Unit
Interior area
- Total structure area: 1,748
- Total interior livable area: 1,748 sqft
- Finished area above ground: 1,748
Property
Parking
- Total spaces: 3
- Parking features: Garage Door Opener, Garage Faces Front, Driveway
- Attached garage spaces: 1
- Uncovered spaces: 2
Features
- Levels: Two
- Stories: 2
- Patio & porch: Patio, Porch
- Exterior features: Sprinkler System
Lot
- Size: 1,306 sqft
- Dimensions: 26.18 x 49.83
Details
- Parcel number: 044A I 08200 000
- Special conditions: Standard
- Other equipment: Air Purifier
Construction
Type & style
- Home type: Townhouse
- Architectural style: Traditional
- Property subtype: Townhouse, Residential, Condominium
- Attached to another structure: Yes
Materials
- Masonite, Stone
- Roof: Shingle
Condition
- New construction: No
- Year built: 2017
Utilities & green energy
- Sewer: Public Sewer
- Water: Public
- Utilities for property: Water Available
Community & neighborhood
Location
- Region: Spring Hill
- Subdivision: Woodland Trace Villas Ph 2
HOA & financial
HOA
- Has HOA: Yes
- HOA fee: $180 monthly
- Services included: Maintenance Grounds, Recreation Facilities, Pest Control
Price history
| Date | Event | Price |
|---|---|---|
| 9/22/2023 | Sold | $345,000-0.3%$197/sqft |
Source: | ||
| 8/26/2023 | Pending sale | $345,900$198/sqft |
Source: | ||
| 8/12/2023 | Price change | $345,900-1.2%$198/sqft |
Source: | ||
| 8/9/2023 | Price change | $350,000-4.2%$200/sqft |
Source: | ||
| 6/19/2023 | Listed for sale | $365,500$209/sqft |
Source: | ||
Public tax history
| Year | Property taxes | Tax assessment |
|---|---|---|
| 2024 | $1,789 | $67,525 |
| 2023 | $1,789 | $67,525 |
| 2022 | $1,789 +5.6% | $67,525 +25.3% |
Find assessor info on the county website
Neighborhood: 37174
Nearby schools
GreatSchools rating
- 5/10Marvin Wright Elementary SchoolGrades: PK-4Distance: 0.2 mi
- 7/10Battle Creek Middle SchoolGrades: 5-8Distance: 2.4 mi
- 4/10Spring Hill High SchoolGrades: 9-12Distance: 4.8 mi
Schools provided by the listing agent
- Elementary: Marvin Wright Elementary School
- Middle: Battle Creek Middle School
- High: Spring Hill High School
Source: RealTracs MLS as distributed by MLS GRID. This data may not be complete. We recommend contacting the local school district to confirm school assignments for this home.
Get a cash offer in 3 minutes
Find out how much your home could sell for in as little as 3 minutes with a no-obligation cash offer.
Estimated market value
$332,100



