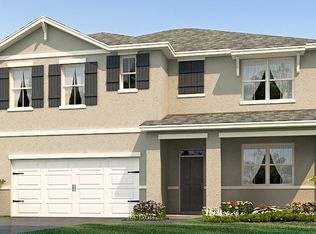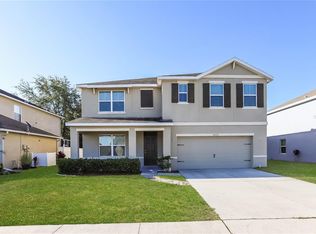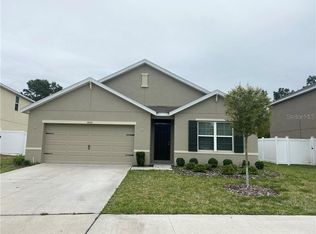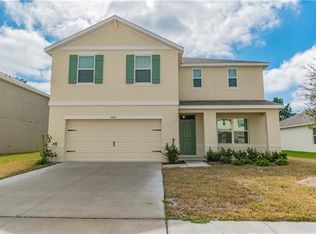Get ready to fall in love! Walk into the formal living/dining room w/ real wood floors, dining room features a trey ceiling w/ crown molding. True gourmet kitchen, 42'' Merillat cabinets, granite countertops, double ovens, pull out shelves, lazy susan, butlers pantry, walk in pantry! Family rm w/ real wood flooring & built in shelving units. Off the kitchen is a powder rm and a huge laundry room. Upstairs you'll find your grand master suite, luxury master bath with his/her sinks, garden tub & walk in shower with designer tile and listello tiles. Also upstairs, bonus room, two bedrooms, full bath and a balcony overlooking the peaceful trees. Covered/screened lanai with brick pavers overlooking the private backyard. Sterling Hill offers two pools, tennis, basketball, tot lot, dog park, brand new stand alone work out room. Repaired sinkhole with lifetime warranty.
This property is off market, which means it's not currently listed for sale or rent on Zillow. This may be different from what's available on other websites or public sources.



