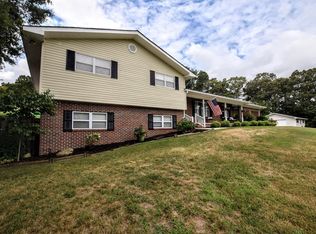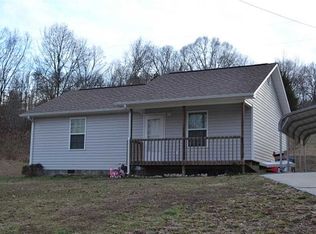Looking for a place to spread your wings, this home sits on 8.36ac in a private setting. We are offering 4 bedrooms, 3 full bathrooms, kitchen, great room, living room, dining room and office area/craft room. You will love the updates the sellers have made and the tasteful style they have added. Your family will enjoy the summers beside the beautiful in-ground pool with pool-house. The sellers added a cute playhouse for the kids and adults have plenty of room on the new deck to relax. This listing also offers a detached storage garage for the lawn equipment and a one bedroom apartment with living room, kitchen and full bathroom, so many possibilities. With 8.36ac of unrestricted property the choice is yours, bring the horses or just enjoy the deer and turkey each evening. This is a listing you need to see quickly, call for a showing today
This property is off market, which means it's not currently listed for sale or rent on Zillow. This may be different from what's available on other websites or public sources.


