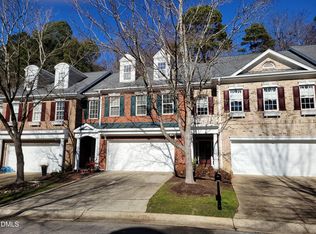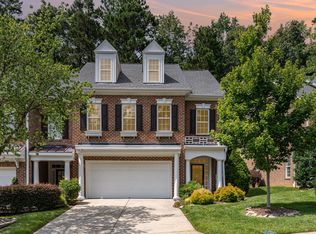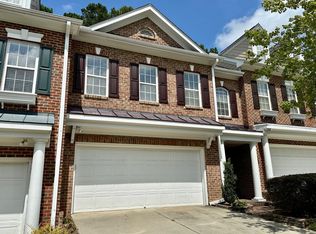Sold for $515,000
$515,000
4046 Barton Park Pl, Raleigh, NC 27613
3beds
2,832sqft
Townhouse, Residential
Built in 2002
3,484.8 Square Feet Lot
$523,900 Zestimate®
$182/sqft
$3,152 Estimated rent
Home value
$523,900
$498,000 - $550,000
$3,152/mo
Zestimate® history
Loading...
Owner options
Explore your selling options
What's special
This beautifully maintained John Wieland Townhome, contains over 2800 sq feet. This home boasts a large living & dining room, breakfast room which is open to the kitchen. Great views of the fenced in private landscaped back yard. Stainless steel appliances in kitchen, and hardwood floors throughout the first floor. Primary bedroom features garden views, trey ceiling and access to spa like bathroom featuring dual vanities, whirlpool tub, separate walk in shower and private water closest. Dual closets feature custom shelving done by Closet by Designs. Two additional bedrooms, full bath and laundry room complete the second level. The third level sports almost 540 sq feet of additional space perfect for home office, theatre room or hobby area.
Zillow last checked: 8 hours ago
Listing updated: October 27, 2025 at 05:12pm
Listed by:
Millicent Williams 919-625-8908,
Coldwell Banker HPW,
Donald Booth 919-210-1910,
Coldwell Banker HPW
Bought with:
Joe Schedeler, 295154
Berkshire Hathaway HomeService
Source: Doorify MLS,MLS#: 2508262
Facts & features
Interior
Bedrooms & bathrooms
- Bedrooms: 3
- Bathrooms: 3
- Full bathrooms: 2
- 1/2 bathrooms: 1
Heating
- Forced Air, Natural Gas
Cooling
- Attic Fan, Gas, Zoned
Appliances
- Included: Convection Oven, Dishwasher, Dryer, Electric Range, Gas Water Heater, Microwave, Plumbed For Ice Maker, Range Hood, Refrigerator, Self Cleaning Oven, Washer
- Laundry: Electric Dryer Hookup, Laundry Room, Upper Level
Features
- Bathtub Only, Ceiling Fan(s), Dining L, Double Vanity, Entrance Foyer, Granite Counters, High Ceilings, High Speed Internet, Separate Shower, Shower Only, Smooth Ceilings, Soaking Tub, Walk-In Closet(s), Walk-In Shower, Water Closet, Whirlpool Tub
- Flooring: Carpet, Hardwood, Vinyl
- Windows: Blinds, Insulated Windows, Skylight(s)
- Number of fireplaces: 1
- Fireplace features: Blower Fan, Gas, Gas Log, Living Room, Sealed Combustion
- Common walls with other units/homes: End Unit
Interior area
- Total structure area: 2,832
- Total interior livable area: 2,832 sqft
- Finished area above ground: 2,832
- Finished area below ground: 0
Property
Parking
- Total spaces: 2
- Parking features: Concrete, Driveway, Garage, Garage Door Opener
- Garage spaces: 2
Features
- Levels: Tri-Level
- Patio & porch: Patio
- Exterior features: Rain Gutters
- Fencing: Privacy
- Has view: Yes
Lot
- Size: 3,484 sqft
- Dimensions: 29 x 120
- Features: Landscaped
Details
- Parcel number: 0787245277
- Special conditions: Seller Licensed Real Estate Professional
Construction
Type & style
- Home type: Townhouse
- Architectural style: Colonial
- Property subtype: Townhouse, Residential
- Attached to another structure: Yes
Materials
- Brick Veneer, Fiber Cement
- Foundation: Slab
Condition
- New construction: No
- Year built: 2002
Details
- Builder name: John Wieland Homes
Utilities & green energy
- Sewer: Public Sewer
- Water: Public
Community & neighborhood
Community
- Community features: Street Lights
Location
- Region: Raleigh
- Subdivision: Barton Park
HOA & financial
HOA
- Has HOA: Yes
- HOA fee: $337 monthly
- Services included: Insurance, Maintenance Grounds, Maintenance Structure, Road Maintenance
Price history
| Date | Event | Price |
|---|---|---|
| 7/17/2023 | Sold | $515,000-4.5%$182/sqft |
Source: | ||
| 6/23/2023 | Pending sale | $539,000$190/sqft |
Source: | ||
| 6/6/2023 | Contingent | $539,000$190/sqft |
Source: | ||
| 5/2/2023 | Listed for sale | $539,000+84.6%$190/sqft |
Source: | ||
| 7/8/2015 | Sold | $292,000-2.7%$103/sqft |
Source: | ||
Public tax history
| Year | Property taxes | Tax assessment |
|---|---|---|
| 2025 | $4,382 +0.4% | $500,193 |
| 2024 | $4,364 +13.9% | $500,193 +43% |
| 2023 | $3,833 +7.6% | $349,812 |
Find assessor info on the county website
Neighborhood: 27613
Nearby schools
GreatSchools rating
- 6/10Hilburn AcademyGrades: PK-8Distance: 0.5 mi
- 9/10Leesville Road HighGrades: 9-12Distance: 0.9 mi
- 10/10Leesville Road MiddleGrades: 6-8Distance: 0.9 mi
Schools provided by the listing agent
- Elementary: Wake - Hilburn Academy
- Middle: Wake - Leesville Road
- High: Wake - Leesville Road
Source: Doorify MLS. This data may not be complete. We recommend contacting the local school district to confirm school assignments for this home.
Get a cash offer in 3 minutes
Find out how much your home could sell for in as little as 3 minutes with a no-obligation cash offer.
Estimated market value$523,900
Get a cash offer in 3 minutes
Find out how much your home could sell for in as little as 3 minutes with a no-obligation cash offer.
Estimated market value
$523,900


