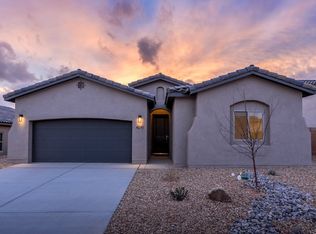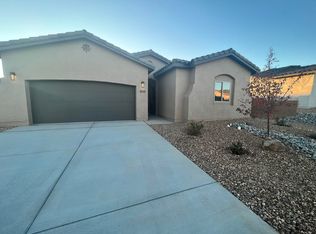Sold
Price Unknown
4045 Windy Rd NE, Rio Rancho, NM 87144
4beds
2,331sqft
Single Family Residence
Built in 2022
7,405.2 Square Feet Lot
$510,200 Zestimate®
$--/sqft
$2,808 Estimated rent
Home value
$510,200
$485,000 - $536,000
$2,808/mo
Zestimate® history
Loading...
Owner options
Explore your selling options
What's special
New Abrazo! Unveil a haven in this 2300sf+, 4-bed, 3.5-bath single-story gem. The 8' door package sets the tone for an upgraded interior blending modern aesthetics. With an open-concept design, the living spaces flow effortlessly. The heart of the home is the well-appointed kitchen, boasting a beautiful gourmet package. An in-law suite provides versatility & privacy for guests or extended family. Skylights flood the living areas with natural light, complementing the skip-trowel textured walls for a touch of sophistication. Practicality meets style w/ additional garage storage, while soft water plumbing & plush padding beneath carpeted floors add comfort. This home is meticulously designed for modern living--where every detail contributes to a harmonious blend of luxury and practicality.
Zillow last checked: 8 hours ago
Listing updated: April 21, 2025 at 09:40am
Listed by:
Regina K McKinney 505-500-4370,
Realty One of New Mexico
Bought with:
Kathleen M Cates, 54139
PQuail Realty & Property Mgmt
Source: SWMLS,MLS#: 1045051
Facts & features
Interior
Bedrooms & bathrooms
- Bedrooms: 4
- Bathrooms: 4
- Full bathrooms: 3
- 1/2 bathrooms: 1
Primary bedroom
- Level: Main
- Area: 208.65
- Dimensions: 15 x 13.91
Bedroom 2
- Level: Main
- Area: 174.28
- Dimensions: 12.91 x 13.5
Bedroom 3
- Level: Main
- Area: 160.78
- Dimensions: 13.5 x 11.91
Bedroom 4
- Level: Main
- Area: 146.32
- Dimensions: 10.58 x 13.83
Kitchen
- Level: Main
- Area: 204.05
- Dimensions: 14.41 x 14.16
Living room
- Level: Main
- Area: 318.04
- Dimensions: 19.5 x 16.31
Heating
- Central, Forced Air
Cooling
- Refrigerated
Appliances
- Included: Cooktop, Microwave, Refrigerator
- Laundry: Washer Hookup, Dryer Hookup, ElectricDryer Hookup
Features
- Bathtub, Dual Sinks, Great Room, Garden Tub/Roman Tub, High Ceilings, In-Law Floorplan, Kitchen Island, Main Level Primary, Pantry, Skylights, Soaking Tub, Separate Shower, Water Closet(s), Walk-In Closet(s)
- Flooring: Carpet, Tile
- Windows: Insulated Windows, Triple Pane Windows, Skylight(s)
- Has basement: No
- Has fireplace: No
Interior area
- Total structure area: 2,331
- Total interior livable area: 2,331 sqft
Property
Parking
- Total spaces: 2
- Parking features: Attached, Garage
- Attached garage spaces: 2
Features
- Levels: One
- Stories: 1
- Exterior features: Private Yard
- Fencing: Wall
Lot
- Size: 7,405 sqft
- Features: Planned Unit Development
Details
- Parcel number: 1017074186156
- Zoning description: R-2
Construction
Type & style
- Home type: SingleFamily
- Property subtype: Single Family Residence
Materials
- Frame, Synthetic Stucco
- Roof: Tile
Condition
- Resale
- New construction: No
- Year built: 2022
Details
- Builder name: Abrazo
Utilities & green energy
- Sewer: Public Sewer
- Water: Public
- Utilities for property: Cable Available, Electricity Connected, Natural Gas Connected, Sewer Connected, Underground Utilities, Water Connected
Green energy
- Energy generation: None
Community & neighborhood
Location
- Region: Rio Rancho
- Subdivision: Lomas Encantadas
HOA & financial
HOA
- Has HOA: Yes
- HOA fee: $39 monthly
Other
Other facts
- Listing terms: Cash,Conventional,FHA,VA Loan
- Road surface type: Paved
Price history
| Date | Event | Price |
|---|---|---|
| 2/20/2024 | Sold | -- |
Source: | ||
| 1/30/2024 | Pending sale | $485,000$208/sqft |
Source: | ||
| 1/14/2024 | Price change | $485,000-4.9%$208/sqft |
Source: | ||
| 12/8/2023 | Price change | $510,000-2.9%$219/sqft |
Source: | ||
| 11/20/2023 | Listed for sale | $525,000$225/sqft |
Source: | ||
Public tax history
| Year | Property taxes | Tax assessment |
|---|---|---|
| 2025 | $6,977 -1.8% | $167,321 +0.9% |
| 2024 | $7,104 +2.4% | $165,864 +3% |
| 2023 | $6,939 +731.9% | $161,033 +705.2% |
Find assessor info on the county website
Neighborhood: 87144
Nearby schools
GreatSchools rating
- 6/10Sandia Vista Elementary SchoolGrades: PK-5Distance: 0.3 mi
- 8/10Mountain View Middle SchoolGrades: 6-8Distance: 0.5 mi
- 7/10V Sue Cleveland High SchoolGrades: 9-12Distance: 2.8 mi
Schools provided by the listing agent
- Elementary: Sandia Vista
- Middle: Mountain View
- High: V. Sue Cleveland
Source: SWMLS. This data may not be complete. We recommend contacting the local school district to confirm school assignments for this home.
Get a cash offer in 3 minutes
Find out how much your home could sell for in as little as 3 minutes with a no-obligation cash offer.
Estimated market value$510,200
Get a cash offer in 3 minutes
Find out how much your home could sell for in as little as 3 minutes with a no-obligation cash offer.
Estimated market value
$510,200

