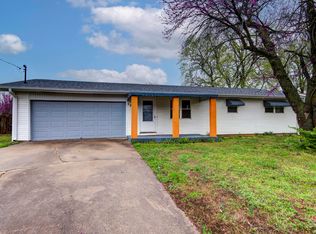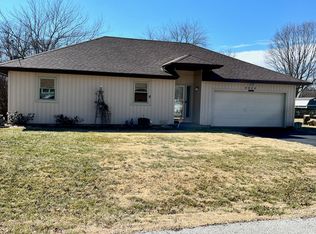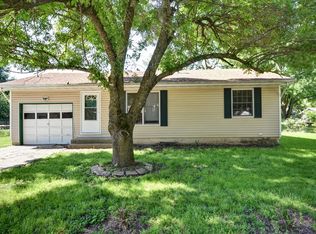Closed
Price Unknown
4045 W Groton Street, Springfield, MO 65803
3beds
1,160sqft
Single Family Residence
Built in 1974
0.25 Acres Lot
$196,400 Zestimate®
$--/sqft
$1,206 Estimated rent
Home value
$196,400
$183,000 - $210,000
$1,206/mo
Zestimate® history
Loading...
Owner options
Explore your selling options
What's special
Located just East of Willard South Elementary this 3 bedroom, 2 bathroom home is ready for its next owners. Situated on a dead-end street this Springfield address, Willard schools home provides a great floor plan with 2 car attached garage, screened-in porch and storage shed complete concrete flooring and electricity for the ultimate backyard workshop. The HVAC system and gas water heater are just 2.5 years old and the home comes with a washing machine, dryer and kitchen refrigerator.
Zillow last checked: 8 hours ago
Listing updated: August 02, 2024 at 02:59pm
Listed by:
Emily I. Johnson 417-849-2193,
House Theory Realty
Bought with:
The Kody Sold My Home Team, 2015006628
ReeceNichols - Springfield
Source: SOMOMLS,MLS#: 60264638
Facts & features
Interior
Bedrooms & bathrooms
- Bedrooms: 3
- Bathrooms: 2
- Full bathrooms: 2
Bedroom 1
- Area: 104.5
- Dimensions: 9.5 x 11
Bedroom 2
- Area: 138
- Dimensions: 11.5 x 12
Other
- Area: 292.54
- Dimensions: 21.75 x 13.45
Living room
- Area: 179.4
- Dimensions: 11.5 x 15.6
Porch
- Description: Screened
- Area: 149.94
- Dimensions: 15.3 x 9.8
Workshop
- Description: Concrete Floor, Electricity
- Area: 203.55
- Dimensions: 17.7 x 11.5
Heating
- Central, Forced Air, Natural Gas
Cooling
- Ceiling Fan(s), Central Air
Appliances
- Included: Dishwasher, Dryer, Free-Standing Electric Oven, Gas Water Heater, Microwave, Refrigerator, Washer
- Laundry: Laundry Room, W/D Hookup
Features
- Internet - Fiber Optic
- Flooring: Carpet, Vinyl
- Doors: Storm Door(s)
- Windows: Double Pane Windows
- Has basement: No
- Attic: Access Only:No Stairs
- Has fireplace: No
Interior area
- Total structure area: 1,160
- Total interior livable area: 1,160 sqft
- Finished area above ground: 1,160
- Finished area below ground: 0
Property
Parking
- Total spaces: 2
- Parking features: Driveway, Garage Faces Front
- Attached garage spaces: 2
- Has uncovered spaces: Yes
Features
- Levels: One
- Stories: 1
- Patio & porch: Front Porch, Rear Porch, Screened
- Exterior features: Rain Gutters
- Fencing: Partial,Privacy
Lot
- Size: 0.25 Acres
- Dimensions: 85 x 126
- Features: Level
Details
- Additional structures: Shed(s)
- Parcel number: 881308306042
Construction
Type & style
- Home type: SingleFamily
- Architectural style: Ranch
- Property subtype: Single Family Residence
Materials
- Foundation: Crawl Space
Condition
- Year built: 1974
Utilities & green energy
- Sewer: Public Sewer
- Water: Public
- Utilities for property: Cable Available
Community & neighborhood
Security
- Security features: Smoke Detector(s)
Location
- Region: Springfield
- Subdivision: Bryn Mawr Hts
Other
Other facts
- Listing terms: Cash,Conventional,FHA,VA Loan
Price history
| Date | Event | Price |
|---|---|---|
| 5/1/2024 | Sold | -- |
Source: | ||
| 4/3/2024 | Pending sale | $189,900$164/sqft |
Source: | ||
| 4/1/2024 | Listed for sale | $189,900+123.7%$164/sqft |
Source: | ||
| 9/8/2012 | Listing removed | $84,900$73/sqft |
Source: CENTURY 21 Integrity Group #1116026 | ||
| 4/8/2012 | Price change | $84,900-3.4%$73/sqft |
Source: CENTURY 21 Integrity Group #1116026 | ||
Public tax history
| Year | Property taxes | Tax assessment |
|---|---|---|
| 2024 | $977 +0.4% | $17,750 |
| 2023 | $973 +9.5% | $17,750 +10% |
| 2022 | $889 0% | $16,130 |
Find assessor info on the county website
Neighborhood: 65803
Nearby schools
GreatSchools rating
- 5/10Willard South Elementary SchoolGrades: PK-4Distance: 0.1 mi
- 8/10Willard Middle SchoolGrades: 7-8Distance: 6.2 mi
- 9/10Willard High SchoolGrades: 9-12Distance: 5.8 mi
Schools provided by the listing agent
- Elementary: WD South
- Middle: Willard
- High: Willard
Source: SOMOMLS. This data may not be complete. We recommend contacting the local school district to confirm school assignments for this home.


