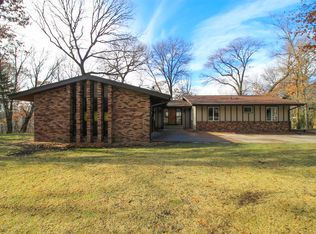Closed
$539,900
4045 Virginia Ave, Shoreview, MN 55126
3beds
2,988sqft
Single Family Residence
Built in 1969
0.53 Acres Lot
$557,300 Zestimate®
$181/sqft
$3,672 Estimated rent
Home value
$557,300
$496,000 - $624,000
$3,672/mo
Zestimate® history
Loading...
Owner options
Explore your selling options
What's special
Welcome to this beautiful one-level home in the heart of Shoreview and all its conveniences in Mounds View School District. Inside you’ll find beautiful and cozy spaces with plenty of room to spread out. Neutral décor with tasteful wood accents make this home move-in ready, just add your finishing touches. The spacious main-floor primary bedroom includes a walk-in closet and vaulted ceilings. The second bedroom, also on the main level, is currently being used as an office. Step onto the deck and enjoy beautiful sunsets and the half acre lot which abuts the Snail Lake Preserve.
Head downstairs to the rec room for a game of pool and find a non-conforming bedroom and sun room/bedroom with an exterior entrance with patio. Even the storage areas of this home are finished and spotless. Furnace and water heater replaced in 2020, a/c in 2024.
Don’t miss the third stall in the garage with room for a car or your very own shop with heat and air conditioning when you need it. Below the third stall is an exterior storage room, perfect for your lawn mower and anything else. Irrigation system runs from a well, keeping your water bill low. Schedule a showing today!
Zillow last checked: 8 hours ago
Listing updated: September 17, 2025 at 12:27am
Listed by:
Joey Zuehlke 651-253-7108,
BRIX Real Estate
Bought with:
Kathryn Johnson
eXp Realty
Source: NorthstarMLS as distributed by MLS GRID,MLS#: 6585926
Facts & features
Interior
Bedrooms & bathrooms
- Bedrooms: 3
- Bathrooms: 2
- Full bathrooms: 1
- 3/4 bathrooms: 1
Bedroom 1
- Level: Main
- Area: 195 Square Feet
- Dimensions: 15x13
Bedroom 2
- Level: Main
- Area: 108 Square Feet
- Dimensions: 12x9
Dining room
- Level: Main
- Area: 80 Square Feet
- Dimensions: 10x8
Family room
- Level: Main
- Area: 266 Square Feet
- Dimensions: 19x14
Kitchen
- Level: Main
- Area: 108 Square Feet
- Dimensions: 9x12
Living room
- Level: Main
- Area: 240 Square Feet
- Dimensions: 16x15
Recreation room
- Level: Lower
- Area: 350 Square Feet
- Dimensions: 25x14
Heating
- Forced Air
Cooling
- Central Air
Appliances
- Included: Dishwasher, Disposal, Dryer, Electronic Air Filter, Microwave, Range, Refrigerator, Washer
Features
- Basement: Egress Window(s),Finished,Walk-Out Access
- Number of fireplaces: 2
- Fireplace features: Amusement Room, Family Room, Wood Burning
Interior area
- Total structure area: 2,988
- Total interior livable area: 2,988 sqft
- Finished area above ground: 1,569
- Finished area below ground: 1,569
Property
Parking
- Total spaces: 3
- Parking features: Attached, Concrete
- Attached garage spaces: 3
- Details: Garage Door Height (8)
Accessibility
- Accessibility features: None
Features
- Levels: One
- Stories: 1
- Patio & porch: Composite Decking, Deck, Patio
- Fencing: None
Lot
- Size: 0.53 Acres
- Dimensions: 85 x 270
- Features: Many Trees
Details
- Foundation area: 1569
- Parcel number: 253023120005
- Zoning description: Residential-Single Family
Construction
Type & style
- Home type: SingleFamily
- Property subtype: Single Family Residence
Materials
- Steel Siding
- Roof: Age Over 8 Years,Asphalt,Pitched
Condition
- Age of Property: 56
- New construction: No
- Year built: 1969
Utilities & green energy
- Electric: Power Company: Xcel Energy
- Gas: Natural Gas
- Sewer: City Sewer/Connected
- Water: City Water/Connected
Community & neighborhood
Location
- Region: Shoreview
- Subdivision: Shoreview Estates
HOA & financial
HOA
- Has HOA: No
Other
Other facts
- Road surface type: Paved
Price history
| Date | Event | Price |
|---|---|---|
| 9/16/2024 | Sold | $539,900$181/sqft |
Source: | ||
| 8/27/2024 | Pending sale | $539,900$181/sqft |
Source: | ||
| 8/17/2024 | Listed for sale | $539,900+40.2%$181/sqft |
Source: | ||
| 5/1/2008 | Listing removed | $385,000$129/sqft |
Source: Postlets #3433807 | ||
| 4/11/2008 | Listed for sale | $385,000$129/sqft |
Source: Postlets #3433807 | ||
Public tax history
| Year | Property taxes | Tax assessment |
|---|---|---|
| 2024 | $7,146 +9.1% | $528,200 -2.2% |
| 2023 | $6,550 +10.6% | $540,300 +6% |
| 2022 | $5,922 -0.5% | $509,700 +23.4% |
Find assessor info on the county website
Neighborhood: 55126
Nearby schools
GreatSchools rating
- NASnail Lake Kindergarten CenterGrades: KDistance: 1 mi
- 8/10Chippewa Middle SchoolGrades: 6-8Distance: 2.1 mi
- 10/10Mounds View Senior High SchoolGrades: 9-12Distance: 3.4 mi
Get a cash offer in 3 minutes
Find out how much your home could sell for in as little as 3 minutes with a no-obligation cash offer.
Estimated market value
$557,300
Get a cash offer in 3 minutes
Find out how much your home could sell for in as little as 3 minutes with a no-obligation cash offer.
Estimated market value
$557,300
