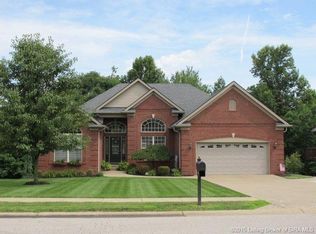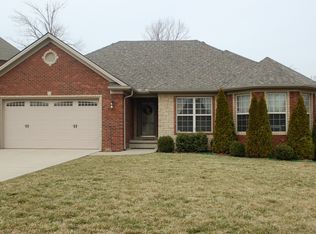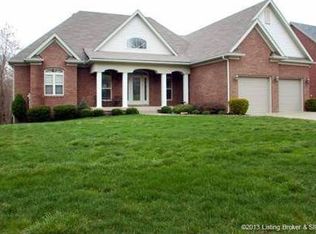Sold for $489,900
$489,900
4045 Viewcrest Loop, Floyds Knobs, IN 47119
3beds
2,886sqft
Single Family Residence
Built in 2004
0.6 Acres Lot
$532,200 Zestimate®
$170/sqft
$2,377 Estimated rent
Home value
$532,200
$436,000 - $649,000
$2,377/mo
Zestimate® history
Loading...
Owner options
Explore your selling options
What's special
!OPEN HOUSE - SATURDAY 2PM-4PM!
Welcome Home to Floyds Knobs! Nestled in the heart of the desirable FLOYDS KNOBS community, this stunning property offers the perfect combination of elegance, comfort, and convenience. With three SPACIOUS bedrooms, three bathrooms, and a versatile BONUS ROOM that can serve as a fourth room, this home is designed to meet a variety of needs.
The main-level MASTER SUITE provides a private retreat, complete with thoughtful details to ensure comfort and relaxation. The unique CRISSCROSS STAIRCASE adds architectural character, offering a striking overlook of the bright and inviting living room below. The beautifully UPDATED KITCHEN features modern finishes, sleek countertops, and a convenient BREAKFAST BAR, seamlessly connecting to the dining area. From there, step out onto the OUTDOOR BALCONY to enjoy serene views of the partially wooded backyard—a tranquil space perfect for quiet mornings, or evening gatherings.
The unfinished BASEMENT provides endless potential to create the space of your dreams, whether it’s a home gym, entertainment area, or additional storage. Located in a prime area, this home offers easy access to shopping, dining, and outdoor activities.
This property is not just a house; it’s a place to host gatherings, grow with your family, and create lasting memories. Opportunities like this don’t come often—schedule your private showing today and discover the endless possibilities this home has to offer!
Zillow last checked: 8 hours ago
Listing updated: March 03, 2025 at 07:03am
Listed by:
William Andes,
Keller Williams Louisville
Bought with:
Kim Kraft, RB14049498
Berkshire Hathaway HomeServices Parks & Weisberg R
Source: SIRA,MLS#: 202505374 Originating MLS: Southern Indiana REALTORS Association
Originating MLS: Southern Indiana REALTORS Association
Facts & features
Interior
Bedrooms & bathrooms
- Bedrooms: 3
- Bathrooms: 3
- Full bathrooms: 2
- 1/2 bathrooms: 1
Primary bedroom
- Description: Flooring: Carpet
- Level: First
- Dimensions: 13 x 17
Bedroom
- Description: Flooring: Carpet
- Level: Second
- Dimensions: 11 x 13
Bedroom
- Description: Flooring: Carpet
- Level: Second
- Dimensions: 11 x 12
Dining room
- Description: Vaulted ceiling/Chair Rail,Flooring: Wood
- Level: First
- Dimensions: 12 x 13
Kitchen
- Description: Breakfast Bar/Eat-in,Flooring: Tile
- Level: First
- Dimensions: 12 x 20
Living room
- Description: Flooring: Wood
- Level: First
- Dimensions: 15 x 19
Other
- Description: Bonus Room,Flooring: Carpet
- Level: Second
- Dimensions: 12 x 22
Other
- Description: Laundry Room,Flooring: Tile
- Level: First
- Dimensions: 6 x 8
Heating
- Heat Pump
Cooling
- Central Air
Appliances
- Included: Dishwasher, Disposal, Microwave, Oven, Range, Refrigerator
- Laundry: Main Level, Laundry Room
Features
- Breakfast Bar, Ceiling Fan(s), Separate/Formal Dining Room, Entrance Foyer, Eat-in Kitchen, Jetted Tub, Bath in Primary Bedroom, Main Level Primary, Open Floorplan, Utility Room, Vaulted Ceiling(s), Walk-In Closet(s), Window Treatments
- Windows: Blinds
- Basement: Exterior Entry,Full,Unfinished,Walk-Out Access
- Number of fireplaces: 1
- Fireplace features: Gas
Interior area
- Total structure area: 2,886
- Total interior livable area: 2,886 sqft
- Finished area above ground: 2,886
- Finished area below ground: 0
Property
Parking
- Total spaces: 2
- Parking features: Attached, Garage Faces Front, Garage, Garage Door Opener
- Attached garage spaces: 2
- Has uncovered spaces: Yes
- Details: On Street
Features
- Levels: One and One Half
- Stories: 1
- Patio & porch: Covered, Deck, Porch
- Exterior features: Deck, Landscaping, Paved Driveway, Porch
- Has spa: Yes
- Waterfront features: Creek
Lot
- Size: 0.60 Acres
- Features: Stream/Creek, Wooded
Details
- Parcel number: 0042169021
- Zoning: Residential
- Zoning description: Residential
Construction
Type & style
- Home type: SingleFamily
- Architectural style: One and One Half Story
- Property subtype: Single Family Residence
Materials
- Brick
- Foundation: Poured
- Roof: Shingle
Condition
- Resale
- New construction: No
- Year built: 2004
Utilities & green energy
- Sewer: Septic Tank
- Water: Connected, Public
Community & neighborhood
Security
- Security features: Radon Mitigation System
Community
- Community features: Sidewalks
Location
- Region: Floyds Knobs
- Subdivision: Crestwood Manor
HOA & financial
HOA
- Has HOA: Yes
- HOA fee: $85 annually
Other
Other facts
- Listing terms: Cash,Conventional,FHA,VA Loan
- Road surface type: Paved
Price history
| Date | Event | Price |
|---|---|---|
| 2/28/2025 | Sold | $489,900$170/sqft |
Source: | ||
| 1/28/2025 | Pending sale | $489,900$170/sqft |
Source: | ||
| 9/3/2024 | Listed for sale | $489,900+80.1%$170/sqft |
Source: | ||
| 7/27/2012 | Sold | $272,000-2.8%$94/sqft |
Source: | ||
| 5/24/2012 | Listed for sale | $279,900$97/sqft |
Source: Prudential Parks & Weisberg Realtors #201203660 Report a problem | ||
Public tax history
| Year | Property taxes | Tax assessment |
|---|---|---|
| 2024 | $3,212 +10.7% | $382,100 -0.9% |
| 2023 | $2,902 +4.8% | $385,500 +9% |
| 2022 | $2,768 +19% | $353,600 +6.1% |
Find assessor info on the county website
Neighborhood: 47119
Nearby schools
GreatSchools rating
- 8/10Floyds Knobs Elementary SchoolGrades: PK-4Distance: 1.4 mi
- 7/10Highland Hills Middle SchoolGrades: 5-8Distance: 2.1 mi
- 10/10Floyd Central High SchoolGrades: 9-12Distance: 1.9 mi

Get pre-qualified for a loan
At Zillow Home Loans, we can pre-qualify you in as little as 5 minutes with no impact to your credit score.An equal housing lender. NMLS #10287.


