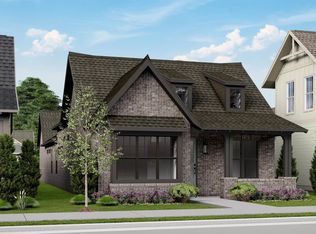Beautiful spacious family home in Hoover! You will love the front porch and screened in deck overlooking large, flat back yard with plenty of shade in the afternoon. The garage is in the back of home where there is a large concrete driveway with plenty of room to play basketball. The sellers have made many upgrades including new roof 2020, kitchen granite, Master Bath granite & sinks, new vanity in full bath, new lighting fixtures throughout, new paint, hot water heater 1 yr and so much more. Beautiful hardwoods throughout main level living. The family room has a wood burning fireplace that is perfect for the cool evenings. There is a bonus room upstairs but is not included in heated/cooling square footage. Southpointe Subdivision has a pond, tennis court, unground pool and baby pool! Schedule your appointment today!
This property is off market, which means it's not currently listed for sale or rent on Zillow. This may be different from what's available on other websites or public sources.
