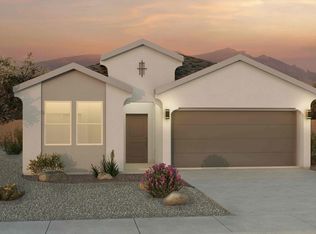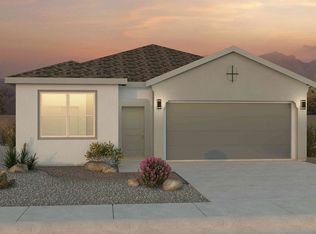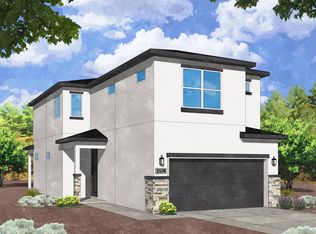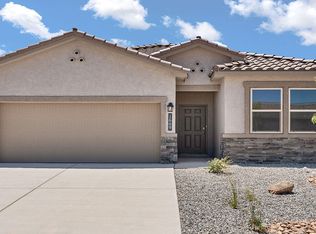Sold
Price Unknown
4045 Silver Springs Rd NE, Rio Rancho, NM 87144
3beds
1,628sqft
Single Family Residence
Built in 2024
5,662.8 Square Feet Lot
$369,700 Zestimate®
$--/sqft
$2,284 Estimated rent
Home value
$369,700
$333,000 - $410,000
$2,284/mo
Zestimate® history
Loading...
Owner options
Explore your selling options
What's special
Nestled on a corner lot, this brand-new construction boasts contemporary elegance and modern comforts. Spanning 1,628 square feet across two stories, this home offers ample space with three bedrooms and three bathrooms!Step inside to discover an inviting ambiance highlighted by granite counters, and stainless-steel appliances providing versatility for entertaining or relaxation. Enjoy the ample walking and biking trails as well as the nearby City parks!Outside, a covered patio beckons for alfresco dining or leisurely evenings. Don't miss your chance to own this new Green Build NM Gold Certified home in Lomas Encantadas! Call today to schedule your tour and discuss available buyer incentives!
Zillow last checked: 8 hours ago
Listing updated: October 14, 2024 at 07:01am
Listed by:
Brian Leigh Earnest 505-934-1756,
Q Realty
Bought with:
Dennis Michael Friedland, 47936
Simply Real Estate
Source: SWMLS,MLS#: 1066913
Facts & features
Interior
Bedrooms & bathrooms
- Bedrooms: 3
- Bathrooms: 3
- Full bathrooms: 1
- 3/4 bathrooms: 1
- 1/2 bathrooms: 1
Primary bedroom
- Level: Upper
- Area: 247
- Dimensions: 13 x 19
Bedroom 2
- Level: Upper
- Area: 141.6
- Dimensions: 11.8 x 12
Bedroom 3
- Level: Upper
- Area: 135.7
- Dimensions: 11.8 x 11.5
Kitchen
- Level: Main
- Area: 115
- Dimensions: 11.5 x 10
Living room
- Level: Main
- Area: 193.2
- Dimensions: 13.8 x 14
Heating
- Central, Forced Air, Natural Gas
Cooling
- Refrigerated
Appliances
- Included: Dishwasher, Free-Standing Gas Range, Disposal, Microwave
- Laundry: Electric Dryer Hookup
Features
- Ceiling Fan(s), Dual Sinks, Family/Dining Room, Kitchen Island, Living/Dining Room, Pantry, Shower Only, Separate Shower, Walk-In Closet(s)
- Flooring: Carpet, Tile
- Windows: Double Pane Windows, Insulated Windows, Low-Emissivity Windows, Vinyl
- Has basement: No
- Has fireplace: No
Interior area
- Total structure area: 1,628
- Total interior livable area: 1,628 sqft
Property
Parking
- Total spaces: 2
- Parking features: Attached, Finished Garage, Garage, Garage Door Opener
- Attached garage spaces: 2
Accessibility
- Accessibility features: None
Features
- Levels: Two
- Stories: 2
- Patio & porch: Covered, Patio
- Exterior features: Fence, Private Yard, Sprinkler/Irrigation
- Fencing: Back Yard,Wall
Lot
- Size: 5,662 sqft
- Features: Landscaped
Details
- Parcel number: 1016074510242
- Zoning description: R-4
Construction
Type & style
- Home type: SingleFamily
- Property subtype: Single Family Residence
Materials
- Frame, Synthetic Stucco
- Roof: Pitched,Shingle
Condition
- Under Construction
- Year built: 2024
Details
- Builder name: Amreston Construction, Llc
Utilities & green energy
- Sewer: Public Sewer
- Water: Public
- Utilities for property: Cable Available, Electricity Connected, Natural Gas Connected, Phone Available, Sewer Connected, Water Connected
Green energy
- Energy efficient items: Windows
- Energy generation: None
- Water conservation: Water-Smart Landscaping
Community & neighborhood
Security
- Security features: Smoke Detector(s)
Location
- Region: Rio Rancho
- Subdivision: Northern Meadows
HOA & financial
HOA
- Has HOA: Yes
- HOA fee: $39 monthly
- Services included: Common Areas
Other
Other facts
- Listing terms: Cash,Conventional,FHA,VA Loan
- Road surface type: Asphalt
Price history
| Date | Event | Price |
|---|---|---|
| 10/11/2024 | Sold | -- |
Source: | ||
| 9/3/2024 | Pending sale | $374,385$230/sqft |
Source: | ||
| 7/15/2024 | Listed for sale | $374,385$230/sqft |
Source: | ||
Public tax history
Tax history is unavailable.
Neighborhood: 87144
Nearby schools
GreatSchools rating
- 6/10Sandia Vista Elementary SchoolGrades: PK-5Distance: 0.6 mi
- 8/10Mountain View Middle SchoolGrades: 6-8Distance: 0.8 mi
- 7/10V Sue Cleveland High SchoolGrades: 9-12Distance: 2.5 mi
Schools provided by the listing agent
- High: V. Sue Cleveland
Source: SWMLS. This data may not be complete. We recommend contacting the local school district to confirm school assignments for this home.
Get a cash offer in 3 minutes
Find out how much your home could sell for in as little as 3 minutes with a no-obligation cash offer.
Estimated market value$369,700
Get a cash offer in 3 minutes
Find out how much your home could sell for in as little as 3 minutes with a no-obligation cash offer.
Estimated market value
$369,700



