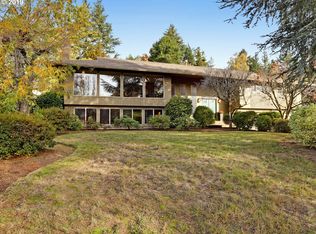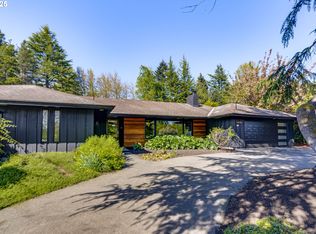Sold
$1,274,000
4045 SW Jerald Ct, Portland, OR 97221
5beds
3,414sqft
Residential, Single Family Residence
Built in 1966
0.48 Acres Lot
$1,260,100 Zestimate®
$373/sqft
$5,105 Estimated rent
Home value
$1,260,100
$1.18M - $1.35M
$5,105/mo
Zestimate® history
Loading...
Owner options
Explore your selling options
What's special
Perched on nearly half an acre in Portland’s Bridlemile neighborhood, this mid-century home blends timeless design with a natural setting, south-facing views, and private grounds. Thoughtful updates include a brand-new roof, updated systems, and fresh exterior paint in 2022. Inside, original details meet contemporary style. A formal entry opens to a sunlit living room with oak floors and a fireplace. A 2014 Vanillawood renovation created an open-concept living space with dining, family, and kitchen areas featuring sleek cabinetry and high-end appliances. The family room offers a second fireplace and sliding doors to outdoor living. The main level primary suite includes patio access, a walk-in closet, and an updated en suite. Two bedrooms, a double vanity bath, and media room complete this wing. Upstairs provides a guest retreat with bedroom, bath, and bonus room with deck. Exceptional professionally landscaped grounds feature mature and diverse plantings, a patio, firepit lounge, and additional covered parking for all your toys. Hamilton Park and Bridlemile Elementary are just one-quarter mile away. [Home Energy Score = 3. HES Report at https://rpt.greenbuildingregistry.com/hes/OR10236007]
Zillow last checked: 8 hours ago
Listing updated: October 02, 2025 at 07:22am
Listed by:
Breylan Deal-Eriksen 503-953-0253,
Think Real Estate,
Zachary Ostrom 503-705-8602,
Think Real Estate
Bought with:
Melinda Hood, 200104065
MORE Realty
Source: RMLS (OR),MLS#: 753718386
Facts & features
Interior
Bedrooms & bathrooms
- Bedrooms: 5
- Bathrooms: 4
- Full bathrooms: 3
- Partial bathrooms: 1
- Main level bathrooms: 3
Primary bedroom
- Features: Exterior Entry, Hardwood Floors, Patio, Closet, Double Sinks, Suite, Walkin Closet, Walkin Shower
- Level: Main
- Area: 221
- Dimensions: 17 x 13
Bedroom 2
- Features: Hardwood Floors, Closet
- Level: Main
- Area: 132
- Dimensions: 12 x 11
Bedroom 3
- Features: Hardwood Floors, Closet
- Level: Main
- Area: 132
- Dimensions: 12 x 11
Bedroom 4
- Features: Closet, Wallto Wall Carpet
- Level: Upper
- Area: 132
- Dimensions: 12 x 11
Dining room
- Features: Hardwood Floors
- Level: Main
- Area: 196
- Dimensions: 14 x 14
Family room
- Features: Fireplace, Hardwood Floors, Patio, Sliding Doors
- Level: Main
- Area: 338
- Dimensions: 26 x 13
Kitchen
- Features: Eat Bar, Hardwood Floors, Island, Quartz
- Level: Main
- Area: 192
- Width: 12
Living room
- Features: Fireplace, Formal, Hardwood Floors
- Level: Main
- Area: 266
- Dimensions: 19 x 14
Heating
- Forced Air, Fireplace(s), Heat Pump
Cooling
- Central Air
Appliances
- Included: Built In Oven, Cooktop, Dishwasher, Disposal, Free-Standing Refrigerator, Gas Appliances, Microwave, Range Hood, Stainless Steel Appliance(s), Washer/Dryer, Gas Water Heater
- Laundry: Laundry Room
Features
- High Ceilings, Quartz, Closet, Built-in Features, Eat Bar, Kitchen Island, Formal, Double Vanity, Suite, Walk-In Closet(s), Walkin Shower
- Flooring: Hardwood, Tile, Vinyl, Wall to Wall Carpet
- Doors: French Doors, Sliding Doors
- Windows: Double Pane Windows, Vinyl Frames
- Basement: Crawl Space
- Number of fireplaces: 2
- Fireplace features: Wood Burning
Interior area
- Total structure area: 3,414
- Total interior livable area: 3,414 sqft
Property
Parking
- Total spaces: 2
- Parking features: Carport, RV Access/Parking, Garage Door Opener, Attached
- Attached garage spaces: 2
- Has carport: Yes
Accessibility
- Accessibility features: Garage On Main, Main Floor Bedroom Bath, Natural Lighting, Walkin Shower, Accessibility
Features
- Stories: 2
- Patio & porch: Covered Deck, Patio, Porch, Deck
- Exterior features: Fire Pit, Garden, Gas Hookup, Raised Beds, Yard, Exterior Entry
- Fencing: Fenced
- Has view: Yes
- View description: Territorial
Lot
- Size: 0.48 Acres
- Dimensions: 20,900 sq ft
- Features: Gentle Sloping, Level, Private, Trees, SqFt 20000 to Acres1
Details
- Additional structures: GasHookup, ToolShed
- Parcel number: R121244
- Zoning: R10
Construction
Type & style
- Home type: SingleFamily
- Architectural style: Mid Century Modern
- Property subtype: Residential, Single Family Residence
Materials
- Lap Siding, Wood Siding
- Foundation: Concrete Perimeter
- Roof: Composition
Condition
- Updated/Remodeled
- New construction: No
- Year built: 1966
Utilities & green energy
- Gas: Gas Hookup, Gas
- Sewer: Public Sewer
- Water: Public
Green energy
- Water conservation: Water Sense Irrigation
Community & neighborhood
Location
- Region: Portland
- Subdivision: Bridlemile
Other
Other facts
- Listing terms: Cash,Conventional,FHA,VA Loan
- Road surface type: Concrete, Paved
Price history
| Date | Event | Price |
|---|---|---|
| 10/2/2025 | Sold | $1,274,000+6.3%$373/sqft |
Source: | ||
| 9/5/2025 | Pending sale | $1,199,000$351/sqft |
Source: | ||
| 9/2/2025 | Listed for sale | $1,199,000+67.2%$351/sqft |
Source: | ||
| 7/8/2013 | Sold | $717,000+8.8%$210/sqft |
Source: | ||
| 6/7/2013 | Pending sale | $659,000$193/sqft |
Source: Windermere Cronin & Caplan Realty Group, Inc. #13371309 | ||
Public tax history
| Year | Property taxes | Tax assessment |
|---|---|---|
| 2025 | $18,555 +3.7% | $689,280 +3% |
| 2024 | $17,888 +4% | $669,210 +3% |
| 2023 | $17,200 +2.2% | $649,720 +3% |
Find assessor info on the county website
Neighborhood: Bridlemile
Nearby schools
GreatSchools rating
- 9/10Bridlemile Elementary SchoolGrades: K-5Distance: 0.3 mi
- 6/10Gray Middle SchoolGrades: 6-8Distance: 1.2 mi
- 8/10Ida B. Wells-Barnett High SchoolGrades: 9-12Distance: 1.8 mi
Schools provided by the listing agent
- Elementary: Bridlemile
- Middle: Robert Gray
- High: Ida B Wells
Source: RMLS (OR). This data may not be complete. We recommend contacting the local school district to confirm school assignments for this home.
Get a cash offer in 3 minutes
Find out how much your home could sell for in as little as 3 minutes with a no-obligation cash offer.
Estimated market value
$1,260,100
Get a cash offer in 3 minutes
Find out how much your home could sell for in as little as 3 minutes with a no-obligation cash offer.
Estimated market value
$1,260,100

