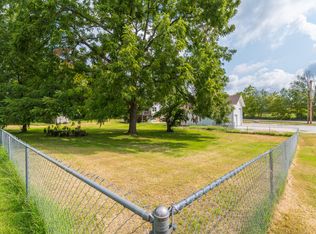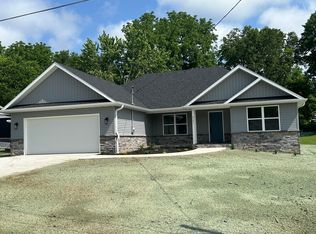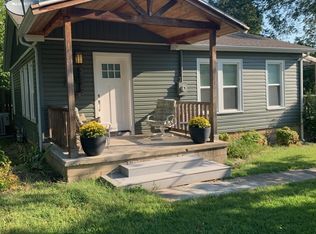Closed
Price Unknown
4045 S Mentor Avenue, Springfield, MO 65804
4beds
2,608sqft
Single Family Residence
Built in 1977
0.39 Acres Lot
$360,400 Zestimate®
$--/sqft
$2,484 Estimated rent
Home value
$360,400
$342,000 - $382,000
$2,484/mo
Zestimate® history
Loading...
Owner options
Explore your selling options
What's special
0.39 acre near Galloway! You will fall in love with its mature trees, large yard, country setting, and convenient location. This ranch-style home features an open-concept living room, dining room, and a family-size kitchen. There are 4 bedrooms, 2 bathrooms, hardwood floors, a covered front porch, and a maintenance-free covered deck on the main level. The wonderfully-remodeled walkout basement has a 2nd living area, an additional bedroom, 2 non-conforming bedrooms, a full kitchen, 2 more full bathrooms, and vinyl plank flooring! This property also boasts an enormous 32'x34' shop with 14' walls, a concrete floor, electricity, a half bath, and 2 overhead doors, 1 large enough for an RV.
Zillow last checked: 8 hours ago
Listing updated: August 02, 2024 at 02:55pm
Listed by:
Cynthia Chiu-Pinheiro 417-429-7626,
Keller Williams
Bought with:
Darlene L Matrone, 2019043894
Murney Associates - Primrose
Source: SOMOMLS,MLS#: 60229063
Facts & features
Interior
Bedrooms & bathrooms
- Bedrooms: 4
- Bathrooms: 5
- Full bathrooms: 4
- 1/2 bathrooms: 1
Heating
- Central, Heat Pump, Electric
Cooling
- Ceiling Fan(s), Central Air
Appliances
- Included: Dishwasher, Electric Water Heater, Free-Standing Electric Oven, Microwave
- Laundry: In Basement, W/D Hookup
Features
- Granite Counters, Walk-in Shower
- Flooring: Hardwood, Vinyl
- Doors: Storm Door(s)
- Windows: Blinds, Double Pane Windows
- Basement: Bath/Stubbed,Concrete,Finished,Walk-Out Access,Full
- Attic: Access Only:No Stairs
- Has fireplace: Yes
- Fireplace features: Blower Fan, Glass Doors, Insert, Living Room, Stone, Wood Burning
Interior area
- Total structure area: 2,608
- Total interior livable area: 2,608 sqft
- Finished area above ground: 1,304
- Finished area below ground: 1,304
Property
Parking
- Total spaces: 4
- Parking features: Garage Faces Side, Oversized, RV Garage, Workshop in Garage
- Garage spaces: 4
Features
- Levels: One
- Stories: 1
- Patio & porch: Covered, Deck, Front Porch
- Fencing: Chain Link,Partial
Lot
- Size: 0.39 Acres
- Features: Cleared, Corner Lot, Paved, Storm Drain
Details
- Parcel number: 881909402183
Construction
Type & style
- Home type: SingleFamily
- Architectural style: Ranch
- Property subtype: Single Family Residence
Materials
- Vinyl Siding
- Foundation: Poured Concrete
- Roof: Composition
Condition
- Year built: 1977
Utilities & green energy
- Sewer: Public Sewer
- Water: Public
Community & neighborhood
Security
- Security features: Smoke Detector(s)
Location
- Region: Springfield
- Subdivision: Hooper
Other
Other facts
- Listing terms: Cash,Conventional,FHA,VA Loan
- Road surface type: Concrete, Asphalt
Price history
| Date | Event | Price |
|---|---|---|
| 6/2/2023 | Sold | -- |
Source: | ||
| 5/5/2023 | Pending sale | $347,500$133/sqft |
Source: | ||
| 2/18/2023 | Price change | $347,500-4.8%$133/sqft |
Source: | ||
| 2/5/2023 | Pending sale | $365,000$140/sqft |
Source: | ||
| 9/29/2022 | Price change | $365,000+4.3%$140/sqft |
Source: | ||
Public tax history
| Year | Property taxes | Tax assessment |
|---|---|---|
| 2025 | $2,392 +197% | $48,010 +219.9% |
| 2024 | $805 +0.6% | $15,010 |
| 2023 | $801 +15.2% | $15,010 +17.9% |
Find assessor info on the county website
Neighborhood: Sequiota
Nearby schools
GreatSchools rating
- 10/10Sequiota Elementary SchoolGrades: K-5Distance: 0.8 mi
- 6/10Pershing Middle SchoolGrades: 6-8Distance: 2.6 mi
- 8/10Glendale High SchoolGrades: 9-12Distance: 1.7 mi
Schools provided by the listing agent
- Elementary: SGF-Sequiota
- Middle: SGF-Pershing
- High: SGF-Glendale
Source: SOMOMLS. This data may not be complete. We recommend contacting the local school district to confirm school assignments for this home.


