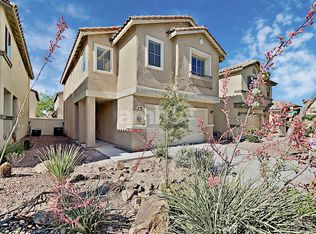STUNNINGLY UPGRADED! This 2 Story, 3 Bedroom, 2.5 Bathroom Home is Located On the East side of Las Vegas near Whitney Ranch! Modern Vinyl Floors Throughout, A Bright & Open Floorplan. All Appliances in Kitchen! Laundry Room Includes Washer & Dryer. HUGE Master Suite with Walk-in Closet & Attached Bathroom including Dual Sinks & a Tub & Shower combo! Backyard with Desert Landscaping for easy maintenance.
Restrictions:
*Non-Smoking
*PETS WELCOME - $250 Non Refundable Pet Fee each
Additional Monthly Fees:
Tenants are responsible to pay a monthly $30- Sewer, $30-Trash fee & $30-Technology fee, on top of rent.
Ready to View the home?
*if a video is present, it was recorded prior to any upgrades/changes to the home. Video is used solely for the layout of the home
*Property rented in "AS IS" condition. No cosmetic repairs will be automatically repaired or adjusted, although they may be considered at owner's review & approval only. Applicant MUST view property in person prior to applying.
How to apply?
When submitting an application the following is required:
- Rental applications are only available ONLINE and ALL FIELDS must be filled out. No Blanks
- Application fee - $100 per adult [NON REFUNDABLE]
- Proof of funds i.e. Bank Statements
- Verification of Employment or Pay stubs
- Previous landlord reference or contact number including fax or e-mail.
-Typical turnaround time is 2-3 business days if all documents are provided at the time of applying.
House for rent
$1,825/mo
4045 Oliver Sagebrush Dr, Las Vegas, NV 89122
3beds
1,601sqft
Price may not include required fees and charges.
Single family residence
Available now
Cats, dogs OK
-- A/C
-- Laundry
-- Parking
-- Heating
What's special
Modern vinyl floorsHuge master suiteBackyard with desert landscapingAll appliances in kitchenBright and open floorplanTub and shower comboWalk-in closet
- 8 days
- on Zillow |
- -- |
- -- |
Travel times
Start saving for your dream home
Consider a first time home buyer savings account designed to grow your down payment with up to a 6% match & 4.15% APY.
Facts & features
Interior
Bedrooms & bathrooms
- Bedrooms: 3
- Bathrooms: 3
- Full bathrooms: 2
- 1/2 bathrooms: 1
Features
- Walk In Closet
Interior area
- Total interior livable area: 1,601 sqft
Property
Parking
- Details: Contact manager
Features
- Exterior features: Walk In Closet
Details
- Parcel number: 16115814009
Construction
Type & style
- Home type: SingleFamily
- Property subtype: Single Family Residence
Community & HOA
Location
- Region: Las Vegas
Financial & listing details
- Lease term: Contact For Details
Price history
| Date | Event | Price |
|---|---|---|
| 6/18/2025 | Price change | $1,825-1.4%$1/sqft |
Source: Zillow Rentals | ||
| 6/14/2025 | Listed for rent | $1,850+5.7%$1/sqft |
Source: Zillow Rentals | ||
| 6/12/2025 | Listing removed | $375,000$234/sqft |
Source: | ||
| 5/27/2025 | Price change | $375,000-1.3%$234/sqft |
Source: | ||
| 5/2/2025 | Listed for sale | $380,000+40.7%$237/sqft |
Source: | ||
![[object Object]](https://photos.zillowstatic.com/fp/1a721dfaaabd48909f1c2891896e8453-p_i.jpg)
