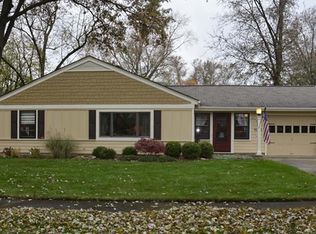Closed
$179,500
4045 Nokomis Rd, Fort Wayne, IN 46809
2beds
1,072sqft
Single Family Residence
Built in 1950
7,840.8 Square Feet Lot
$186,100 Zestimate®
$--/sqft
$1,245 Estimated rent
Home value
$186,100
$177,000 - $195,000
$1,245/mo
Zestimate® history
Loading...
Owner options
Explore your selling options
What's special
WE ARE IN A MULITPLE OFFER SITUATION. SEE ATTACHED MULTIPLE OFFER INFO ATTACHED TO LISTING. Welcome to this adorable 2-bedroom, 1-bath home with a den in the charming Indian Village neighborhood! Meticulously maintained, this residence boasts numerous updates and is eagerly awaiting its new owner. As you step through the front door, you are greeted by a spacious great room adorned with beautiful flooring, crown molding, and an abundance of natural light, creating a warm and inviting atmosphere. The great room seamlessly opens to the dining room, featuring additional crown moldings, built-in cabinetry, a convenient bar area, and a ceiling fan, making it the perfect space for entertaining. The delightful kitchen is a culinary dream with its white cabinetry, subway tile backsplash, excellent storage, and all appliances included. The den, equipped with built-in shelving and a ceiling fan, offers versatility and could easily serve as a third bedroom. The master bedroom is generously sized and showcases a ceiling fan, crown molding, and ample closet space, providing a comfortable retreat. The main full bath has been tastefully updated, exuding beauty and modern style. The second bedroom, also well-sized, features a ceiling fan for added comfort. Additional features of this home include a 1-car garage with plenty of attic storage, an extra-wide concrete driveway, a storage shed, and a privacy fence along the backyard. Outside, a nice patio area beckons for entertaining and relaxation. This home is truly a beauty that must be seen to be appreciated. Don't miss the opportunity to make it yours—schedule your tour today and experience the charm and comfort that this Indian Village gem has to offer!
Zillow last checked: 8 hours ago
Listing updated: March 09, 2024 at 05:43am
Listed by:
Bradley Stinson Cell:260-615-7271,
North Eastern Group Realty
Bought with:
Ben Ruhl, RB22000193
Mike Thomas Assoc., Inc
Source: IRMLS,MLS#: 202404573
Facts & features
Interior
Bedrooms & bathrooms
- Bedrooms: 2
- Bathrooms: 1
- Full bathrooms: 1
- Main level bedrooms: 2
Bedroom 1
- Level: Main
Bedroom 2
- Level: Main
Dining room
- Level: Main
- Area: 80
- Dimensions: 10 x 8
Kitchen
- Level: Main
- Area: 81
- Dimensions: 9 x 9
Living room
- Level: Main
- Area: 294
- Dimensions: 21 x 14
Office
- Level: Main
- Area: 99
- Dimensions: 11 x 9
Heating
- Natural Gas, Forced Air
Cooling
- Central Air
Appliances
- Included: Disposal, Range/Oven Hook Up Gas, Dishwasher, Microwave, Refrigerator, Washer, Dryer-Gas, Gas Range
- Laundry: Gas Dryer Hookup, Main Level
Features
- Bookcases, Ceiling Fan(s), Laminate Counters, Crown Molding, Open Floorplan, Kitchenette, Tub/Shower Combination, Formal Dining Room, Great Room
- Flooring: Carpet, Laminate, Vinyl
- Windows: Window Treatments
- Has basement: No
- Attic: Pull Down Stairs,Storage
- Has fireplace: No
- Fireplace features: None
Interior area
- Total structure area: 1,072
- Total interior livable area: 1,072 sqft
- Finished area above ground: 1,072
- Finished area below ground: 0
Property
Parking
- Total spaces: 1
- Parking features: Attached, Garage Door Opener, Concrete
- Attached garage spaces: 1
- Has uncovered spaces: Yes
Features
- Levels: One
- Stories: 1
- Patio & porch: Patio, Porch
- Fencing: Wood
Lot
- Size: 7,840 sqft
- Dimensions: 64X123
- Features: Corner Lot, Level, City/Town/Suburb, Landscaped, Near Walking Trail
Details
- Additional structures: Shed
- Parcel number: 021215359001.000074
Construction
Type & style
- Home type: SingleFamily
- Architectural style: Ranch
- Property subtype: Single Family Residence
Materials
- Vinyl Siding
- Foundation: Slab
- Roof: Asphalt
Condition
- New construction: No
- Year built: 1950
Utilities & green energy
- Gas: NIPSCO
- Sewer: City
- Water: City
Community & neighborhood
Security
- Security features: Security System, Smoke Detector(s)
Location
- Region: Fort Wayne
- Subdivision: Indian Village
Other
Other facts
- Listing terms: Cash,Conventional,FHA,VA Loan
Price history
| Date | Event | Price |
|---|---|---|
| 3/8/2024 | Sold | $179,500+12.3% |
Source: | ||
| 2/19/2024 | Pending sale | $159,900 |
Source: | ||
| 2/17/2024 | Listed for sale | $159,900 |
Source: | ||
Public tax history
| Year | Property taxes | Tax assessment |
|---|---|---|
| 2024 | $726 +11.2% | $126,300 +30.6% |
| 2023 | $653 +28.1% | $96,700 +9.8% |
| 2022 | $510 +7.2% | $88,100 +13.2% |
Find assessor info on the county website
Neighborhood: Indian Village
Nearby schools
GreatSchools rating
- 4/10Indian Village Elementary SchoolGrades: PK-5Distance: 0.4 mi
- 4/10Kekionga Middle SchoolGrades: 6-8Distance: 0.3 mi
- 2/10South Side High SchoolGrades: 9-12Distance: 1.9 mi
Schools provided by the listing agent
- Elementary: Indian Village
- Middle: Kekionga
- High: South Side
- District: Fort Wayne Community
Source: IRMLS. This data may not be complete. We recommend contacting the local school district to confirm school assignments for this home.

Get pre-qualified for a loan
At Zillow Home Loans, we can pre-qualify you in as little as 5 minutes with no impact to your credit score.An equal housing lender. NMLS #10287.
Sell for more on Zillow
Get a free Zillow Showcase℠ listing and you could sell for .
$186,100
2% more+ $3,722
With Zillow Showcase(estimated)
$189,822