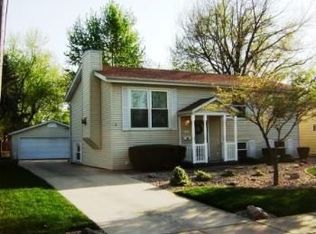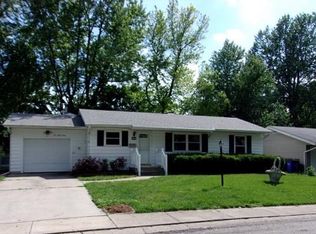This North Decatur Ranch with 3 bedrooms and 1.5 baths has more inside than expected from the outside. Kitchen, dining room and built-in desk area are all open and flow together. The massive kitchen with Amish-crafted Oak cabinets has abundant storage. All appliances remain with the home. Hardwood floors in all bedrooms. An attached 482 sq ft deck, with a built-in seating area is a perfect place to sit outside and enjoy nature. The backyard privacy fence surrounds most of the yard. A 280 sq ft shed is the dream space of the family woodworker or gardener (and a mini-store with drive-up window for children). Home, detached 1.5 car garage and shed are all vinyl sided which makes it maintenance free. Located in a beautiful well-established neighborhood the home is very close to schools, shopping, restaurants, medical care, etc. This is a must see to believe!
This property is off market, which means it's not currently listed for sale or rent on Zillow. This may be different from what's available on other websites or public sources.


