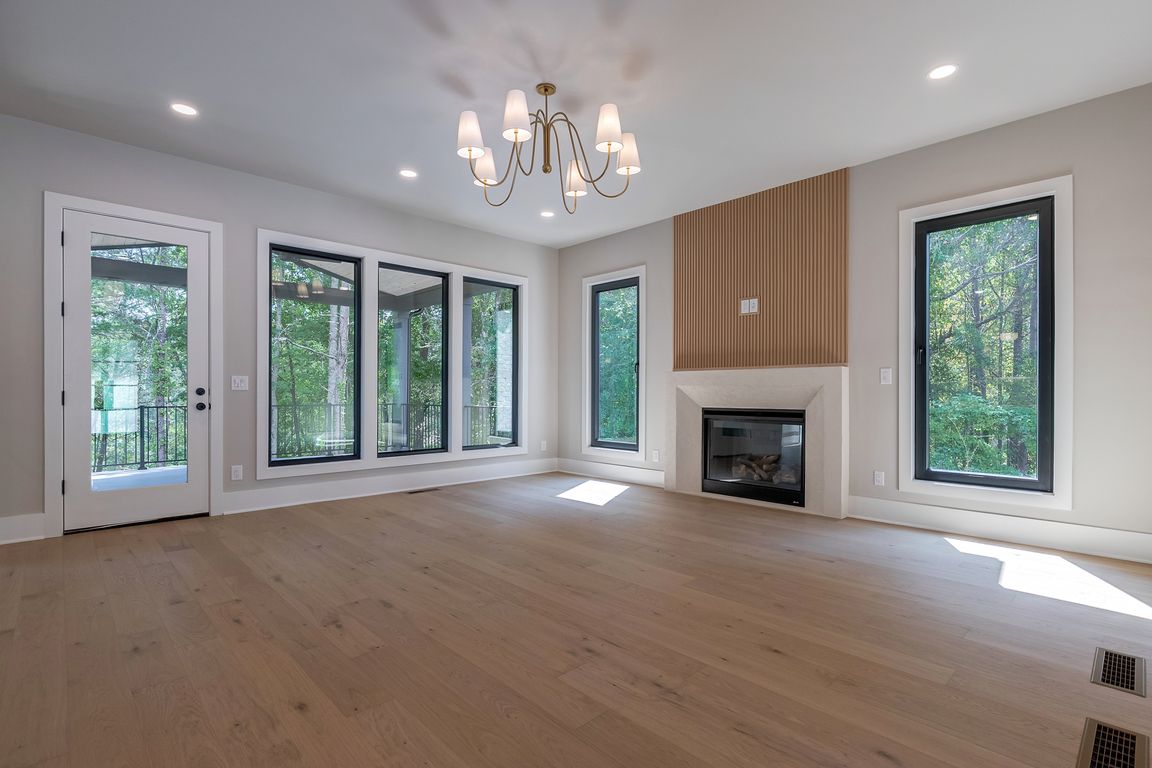
Active
$1,597,000
4beds
4,100sqft
4045 Merritt Dr, Cumming, GA 30041
4beds
4,100sqft
Single family residence, residential
Built in 2025
0.45 Acres
2 Garage spaces
$390 price/sqft
What's special
Gas log fireplaceLakefront estateSoaring ceilingsPrivate officeVersatile flex spaceWall of windowsImported european finishes
Introducing an extraordinary European-inspired LAKEFRONT estate on the coveted shores of Lake Lanier, where timeless elegance meets modern sophistication. This architectural masterpiece at 4045 Merritt Drive, Cumming, GA offers 4 bedrooms, 2 bonus rooms, 4 1/2 bathrooms, and nearly 4,100 sq. ft. of refined living space, including a 1,200 sq. ft. ...
- 47 days |
- 713 |
- 43 |
Source: FMLS GA,MLS#: 7648865
Travel times
Living Room
Kitchen
Primary Bedroom
Zillow last checked: 8 hours ago
Listing updated: November 04, 2025 at 06:46am
Listing Provided by:
Emily Reece,
RE/MAX Town And Country 706-889-6154
Source: FMLS GA,MLS#: 7648865
Facts & features
Interior
Bedrooms & bathrooms
- Bedrooms: 4
- Bathrooms: 5
- Full bathrooms: 4
- 1/2 bathrooms: 1
Rooms
- Room types: Basement, Bonus Room, Computer Room, Family Room, Kitchen, Laundry, Other
Primary bedroom
- Features: In-Law Floorplan, Oversized Master, Split Bedroom Plan
- Level: In-Law Floorplan, Oversized Master, Split Bedroom Plan
Bedroom
- Features: In-Law Floorplan, Oversized Master, Split Bedroom Plan
Primary bathroom
- Features: Double Vanity, Separate Tub/Shower, Soaking Tub, Other
Dining room
- Features: Open Concept, Separate Dining Room
Kitchen
- Features: Cabinets Other, Eat-in Kitchen, Kitchen Island, Pantry, Second Kitchen, View to Family Room
Heating
- Central
Cooling
- Central Air
Appliances
- Included: Dishwasher, Gas Oven, Gas Range, Microwave, Refrigerator
- Laundry: Laundry Room, Upper Level
Features
- Beamed Ceilings, Double Vanity, High Ceilings 9 ft Upper, High Ceilings 10 ft Main, High Speed Internet, Vaulted Ceiling(s), Walk-In Closet(s)
- Flooring: Hardwood, Tile
- Windows: Storm Window(s)
- Basement: Finished,Full
- Number of fireplaces: 2
- Fireplace features: Basement, Family Room, Gas Log, Living Room
- Common walls with other units/homes: No Common Walls
Interior area
- Total structure area: 4,100
- Total interior livable area: 4,100 sqft
- Finished area above ground: 2,900
- Finished area below ground: 1,200
Video & virtual tour
Property
Parking
- Total spaces: 8
- Parking features: Driveway, Garage, Garage Door Opener, Garage Faces Front, Kitchen Level
- Garage spaces: 2
- Has uncovered spaces: Yes
Accessibility
- Accessibility features: Accessible Doors, Accessible Entrance, Accessible Hallway(s), Accessible Kitchen, Accessible Kitchen Appliances
Features
- Levels: Three Or More
- Patio & porch: Covered, Patio, Rear Porch
- Exterior features: Private Yard, Covered Dock/1 Slip, Dock, Platform Dock, Boat Slip
- Pool features: None
- Spa features: None
- Fencing: None
- Has view: Yes
- View description: Lake, Rural, Water
- Has water view: Yes
- Water view: Lake,Water
- Waterfront features: Lake Front
- Body of water: Lanier
- Frontage length: Waterfrontage Length(158)
Lot
- Size: 0.45 Acres
- Features: Back Yard, Cleared, Landscaped, Open Lot, Private
Details
- Additional structures: None
- Parcel number: 222 100
- Other equipment: None
- Horse amenities: None
Construction
Type & style
- Home type: SingleFamily
- Architectural style: Contemporary,European,Modern
- Property subtype: Single Family Residence, Residential
Materials
- Brick 4 Sides, Cement Siding
- Foundation: See Remarks
- Roof: Shingle
Condition
- Resale
- New construction: No
- Year built: 2025
Utilities & green energy
- Electric: Other
- Sewer: Septic Tank
- Water: Public
- Utilities for property: Cable Available, Electricity Available, Phone Available, Water Available
Green energy
- Energy efficient items: None
- Energy generation: None
Community & HOA
Community
- Features: Near Public Transport, Near Schools, Near Shopping, Near Trails/Greenway
- Security: None
- Subdivision: None
HOA
- Has HOA: No
Location
- Region: Cumming
Financial & listing details
- Price per square foot: $390/sqft
- Tax assessed value: $318,100
- Annual tax amount: $3,120
- Date on market: 9/19/2025
- Listing terms: 1031 Exchange,Cash,Conventional,FHA,USDA Loan,VA Loan
- Electric utility on property: Yes
- Road surface type: Concrete, Paved