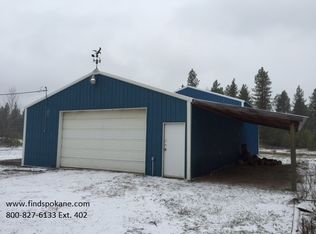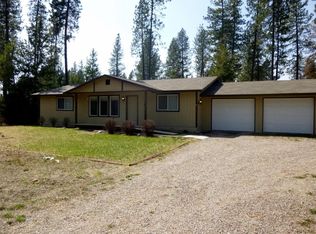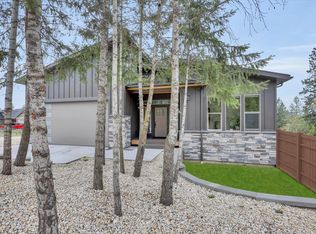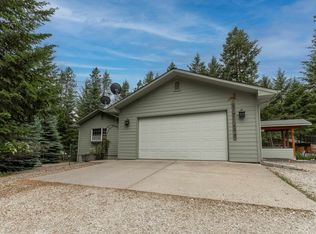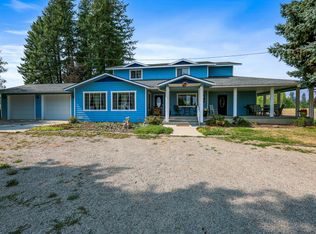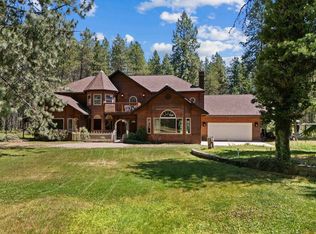No expense was spared in this exquisitely appointed two-story home in Loon Lake—perfect as a luxury residence, wedding venue, reunion retreat, or Airbnb. Enjoy lake life and nearby fishing from this thoughtfully designed property. The gourmet kitchen features solid cherry cabinetry, a 5-burner gas cooktop, double ovens, and pot filler. Radiant natural gas floor heating, solid maple hardwoods, cherry Pella doors, and a central vac system add comfort and style. The wraparound covered porch with heated stamped concrete, lighting, outlets, and BBQ hookup is ideal for year-round entertaining. Inside, the grand family room includes power blinds and a gas fireplace, while the soundproof theater room offers the ultimate entertainment. The luxurious primary suite boasts a fireplace, walk-in closet, and spa bath. A heated 3+ car garage, 34x40 shop with bath, 400 amp service, RV hookup, 30+ GPM well, garden, and more complete this incredible 5-acre property.
Pending
Price cut: $25K (10/3)
$775,000
4045 Maple St, Loon Lake, WA 99148
4beds
4baths
3,452sqft
Est.:
Single Family Residence
Built in 2006
5 Acres Lot
$751,500 Zestimate®
$225/sqft
$-- HOA
What's special
Gas fireplacePower blindsGourmet kitchenSolid maple hardwoodsWalk-in closetLuxurious primary suiteSpa bath
- 76 days |
- 206 |
- 5 |
Zillow last checked: 8 hours ago
Listing updated: December 01, 2025 at 06:02am
Listed by:
Elizabeth Boykin Main:509-998-2557,
Keller Williams Spokane - Main,
Elizabeth Boykin 509-998-2557,
Keller Williams Spokane - Main
Source: SMLS,MLS#: 202524537
Facts & features
Interior
Bedrooms & bathrooms
- Bedrooms: 4
- Bathrooms: 4
First floor
- Level: First
Other
- Level: Second
Heating
- Natural Gas, Forced Air, Heat Pump, Radiant Floor, Geothermal
Cooling
- Central Air
Appliances
- Included: Range, Gas Range, Double Oven, Dishwasher, Microwave
Features
- Cathedral Ceiling(s), Natural Woodwork
- Flooring: Wood
- Windows: Multi Pane Windows
- Basement: Crawl Space
- Number of fireplaces: 2
- Fireplace features: Gas
Interior area
- Total structure area: 3,452
- Total interior livable area: 3,452 sqft
Video & virtual tour
Property
Parking
- Total spaces: 4
- Parking features: Attached, Detached, RV Access/Parking, Garage Door Opener, Oversized
- Garage spaces: 4
Features
- Levels: Two
- Has view: Yes
- View description: Mountain(s), Territorial
Lot
- Size: 5 Acres
- Features: Sprinkler - Automatic, Level, Oversized Lot, Garden
Details
- Additional structures: Workshop
- Parcel number: 5279200
Construction
Type & style
- Home type: SingleFamily
- Architectural style: Contemporary
- Property subtype: Single Family Residence
Materials
- Vinyl Siding
- Roof: Composition
Condition
- New construction: No
- Year built: 2006
Community & HOA
Location
- Region: Loon Lake
Financial & listing details
- Price per square foot: $225/sqft
- Tax assessed value: $583,641
- Annual tax amount: $4,159
- Date on market: 9/25/2025
- Listing terms: FHA,VA Loan,Conventional,Cash
- Road surface type: Paved
Estimated market value
$751,500
$714,000 - $789,000
$3,003/mo
Price history
Price history
| Date | Event | Price |
|---|---|---|
| 11/10/2025 | Pending sale | $775,000$225/sqft |
Source: | ||
| 10/3/2025 | Price change | $775,000-3.1%$225/sqft |
Source: | ||
| 9/25/2025 | Listed for sale | $799,999$232/sqft |
Source: | ||
| 9/25/2025 | Listing removed | $799,999$232/sqft |
Source: | ||
| 7/23/2025 | Price change | $799,999-3%$232/sqft |
Source: | ||
Public tax history
Public tax history
| Year | Property taxes | Tax assessment |
|---|---|---|
| 2024 | $4,278 +6% | $583,641 +1.9% |
| 2023 | $4,034 -5.8% | $572,913 +2.5% |
| 2022 | $4,284 -9.8% | $558,805 +5.5% |
Find assessor info on the county website
BuyAbility℠ payment
Est. payment
$4,425/mo
Principal & interest
$3734
Property taxes
$420
Home insurance
$271
Climate risks
Neighborhood: 99148
Nearby schools
GreatSchools rating
- 4/10Loon Lake Elementary SchoolGrades: PK-6Distance: 0.4 mi
- 7/10Loon Lake Homelink ProgramGrades: K-8Distance: 0.4 mi
Schools provided by the listing agent
- Elementary: Loon Lake
- Middle: Deer Park
- High: Deer Park
- District: Loon Lake
Source: SMLS. This data may not be complete. We recommend contacting the local school district to confirm school assignments for this home.
- Loading
