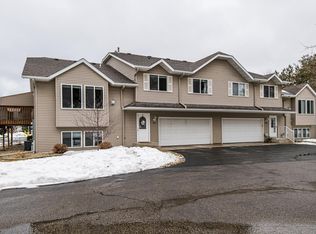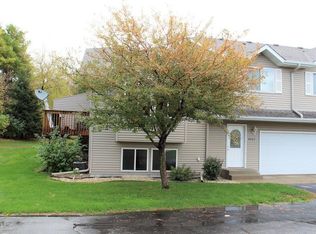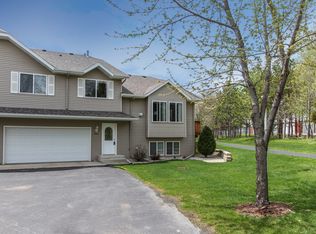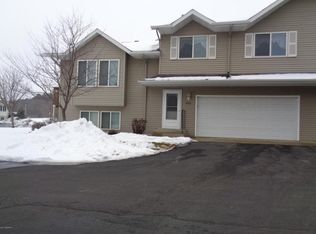Closed
$239,900
4045 Mallard Pl SE, Rochester, MN 55904
3beds
1,461sqft
Townhouse Side x Side
Built in 2001
1,350.36 Square Feet Lot
$241,300 Zestimate®
$164/sqft
$2,013 Estimated rent
Home value
$241,300
$229,000 - $253,000
$2,013/mo
Zestimate® history
Loading...
Owner options
Explore your selling options
What's special
Move in and start living…enjoy this 3 Bedroom/2 Bathroom/2 Car Garage townhome! This multi-level, end unit townhome offers high vaulted ceilings and open floor plan, it is spacious and light-filled. Gas fireplace in living room. Large primary bedroom with large walk-in closet. Livingroom AND family room for separate gathering areas. Enjoy the south facing deck directly off the kitchen/dining area. New flooring and fresh neutral paint throughout. You will enjoy the close proximity to Chester Woods Park, Eastwood Golf Course, Quarry Hill Park, RCTC, shopping and restaurants. Buyers and buyer’s agent to verify all listing information: Measurements, Taxes, School Info and Listing Details.
Zillow last checked: 8 hours ago
Listing updated: January 09, 2026 at 10:51pm
Listed by:
Brian Poch 507-251-4981,
Infinity Real Estate
Bought with:
David Tschudy
Real Broker, LLC.
Source: NorthstarMLS as distributed by MLS GRID,MLS#: 6636952
Facts & features
Interior
Bedrooms & bathrooms
- Bedrooms: 3
- Bathrooms: 2
- Full bathrooms: 1
- 3/4 bathrooms: 1
Bedroom
- Level: Upper
- Area: 165 Square Feet
- Dimensions: 11x15
Bedroom 2
- Level: Upper
- Area: 99 Square Feet
- Dimensions: 9x11
Bedroom 3
- Level: Lower
- Area: 90 Square Feet
- Dimensions: 9x10
Family room
- Level: Lower
- Area: 120 Square Feet
- Dimensions: 10x12
Garage
- Level: Main
- Area: 380 Square Feet
- Dimensions: 19x20
Kitchen
- Level: Upper
- Area: 110 Square Feet
- Dimensions: 10x11
Living room
- Level: Upper
- Area: 132 Square Feet
- Dimensions: 11x12
Heating
- Forced Air
Cooling
- Central Air
Appliances
- Included: Dishwasher, Range, Refrigerator
- Laundry: Lower Level, Laundry Room
Features
- Basement: Daylight,Finished
- Number of fireplaces: 1
- Fireplace features: Gas
Interior area
- Total structure area: 1,461
- Total interior livable area: 1,461 sqft
- Finished area above ground: 1,012
- Finished area below ground: 449
Property
Parking
- Total spaces: 2
- Parking features: Tuckunder Garage
- Attached garage spaces: 2
- Details: Garage Door Height (7), Garage Door Width (16)
Accessibility
- Accessibility features: None
Features
- Levels: Multi/Split
- Patio & porch: Deck
Lot
- Size: 1,350 sqft
Details
- Foundation area: 460
- Parcel number: 630433062513
- Zoning description: Residential-Single Family
Construction
Type & style
- Home type: Townhouse
- Property subtype: Townhouse Side x Side
- Attached to another structure: Yes
Materials
- Block, Frame
- Roof: Asphalt
Condition
- New construction: No
- Year built: 2001
Utilities & green energy
- Electric: 100 Amp Service, Power Company: Rochester Public Utilities
- Gas: Natural Gas
- Sewer: City Sewer/Connected
- Water: City Water/Connected
Community & neighborhood
Location
- Region: Rochester
- Subdivision: The Villas Of Valley Side Cic#181
HOA & financial
HOA
- Has HOA: Yes
- HOA fee: $185 monthly
- Services included: Hazard Insurance, Lawn Care, Sanitation, Snow Removal
- Association name: Paramark
- Association phone: 507-285-5082
Price history
| Date | Event | Price |
|---|---|---|
| 1/9/2025 | Sold | $239,900$164/sqft |
Source: | ||
| 12/19/2024 | Pending sale | $239,900$164/sqft |
Source: | ||
| 12/5/2024 | Listed for sale | $239,900+93.5%$164/sqft |
Source: | ||
| 9/11/2014 | Sold | $124,000-4.5%$85/sqft |
Source: | ||
| 8/21/2014 | Listed for sale | $129,900$89/sqft |
Source: Edina Realty Report a problem | ||
Public tax history
| Year | Property taxes | Tax assessment |
|---|---|---|
| 2025 | $2,571 +13.8% | $213,000 +19.3% |
| 2024 | $2,259 | $178,600 +1.1% |
| 2023 | -- | $176,600 +5.4% |
Find assessor info on the county website
Neighborhood: 55904
Nearby schools
GreatSchools rating
- 5/10Pinewood Elementary SchoolGrades: PK-5Distance: 2.5 mi
- 9/10Mayo Senior High SchoolGrades: 8-12Distance: 2.5 mi
- 4/10Willow Creek Middle SchoolGrades: 6-8Distance: 2.8 mi
Schools provided by the listing agent
- Elementary: Pinewood
- Middle: Willow Creek
- High: Mayo
Source: NorthstarMLS as distributed by MLS GRID. This data may not be complete. We recommend contacting the local school district to confirm school assignments for this home.
Get a cash offer in 3 minutes
Find out how much your home could sell for in as little as 3 minutes with a no-obligation cash offer.
Estimated market value$241,300
Get a cash offer in 3 minutes
Find out how much your home could sell for in as little as 3 minutes with a no-obligation cash offer.
Estimated market value
$241,300



