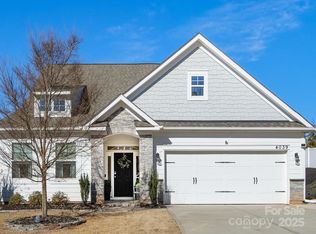Sold for $485,000
$485,000
4045 Highgate Ln, Lancaster, SC 29720
4beds
2,864sqft
2 Story
Built in 2016
9,147 Square Feet Lot
$491,400 Zestimate®
$169/sqft
$2,466 Estimated rent
Home value
$491,400
$442,000 - $545,000
$2,466/mo
Zestimate® history
Loading...
Owner options
Explore your selling options
What's special
Wonderfully maintained & meticulously cared for home with great curb appeal, livable design, & convenient location in The Villages section of Walnut Creek. This Cornelius model by Eastwood Homes feels like home the moment you arrive. Interior boasts an open floor plan with upgrades throughout incl.handscraped engineered hardwood floors, iron rail & pickets, extended chair rail & wainscoting, crown molding, arched entryways, coffered ceiling in den; designer kitchen with drop in gas range, double oven, granite countertops, pendant lighting & ceramic subway tile backsplash. 4 bedrooms incl. spacious master bedroom & amazing master bath + bonus room on 2nd floor. Exterior features 3-car utility garage with stamped carriage style garage doors, Hardiplank & stone veneer exterior siding, rocking chair front porch & balcony, paver patio with stone fire pit, plus fenced & landscaped backyard on a corner lot. Easy access to Walnut Creek Park & Walnut Creek's outstanding amenities. Welcome home!
Facts & features
Interior
Bedrooms & bathrooms
- Bedrooms: 4
- Bathrooms: 3
- Full bathrooms: 2
- 1/2 bathrooms: 1
Heating
- Heat pump, Electric
Appliances
- Included: Dishwasher, Microwave
Features
- Attic Other, Kitchen Island, Pantry, Tray Ceiling, Open Floorplan, Window Treatments, Garden Tub
- Flooring: Tile, Carpet, Hardwood
- Has fireplace: Yes
Interior area
- Total interior livable area: 2,864 sqft
Property
Features
- Exterior features: Stone, Cement / Concrete
Lot
- Size: 9,147 sqft
- Features: Corner Lot, Level, Sloping
Details
- Parcel number: 0015O0D00500
Construction
Type & style
- Home type: SingleFamily
- Architectural style: Traditional
- Property subtype: 2 Story
Materials
- Foundation: Slab
- Roof: Composition
Condition
- Year built: 2016
Community & neighborhood
Community
- Community features: Fitness Center
Location
- Region: Lancaster
HOA & financial
HOA
- Has HOA: Yes
- HOA fee: $45 monthly
Other
Other facts
- Equipment: Disposal, Ice Maker Connection, Electric Dryer Hookup, Self Cleaning Oven, Ceiling Fan(s), Network Ready, Cooktop Gas, Double Oven, CO Detector, Convection Oven, Wall Oven
- Listing Financing: VA, Cash, FHA, Conventional
- Lot Features: Corner Lot, Level, Sloping
- Interior Features: Attic Other, Kitchen Island, Pantry, Tray Ceiling, Open Floorplan, Window Treatments, Garden Tub
- Property Sub Type: 2 Story
- Driveway: Concrete
- Architectural Style: Traditional
- Heating: Multizone A/C, MultiZone Heat
- Exterior Features: Fenced Yard, Fire pit
- Community Features: Playground, Pool, Recreation Area, Walking Trails, Pond, Sidewalk
- Foundation Details: Slab
- Water: County Water
- Parking: Garage - 2 Car, Garage - 3 Car, On-Street Parking, Driveway
- New Construction YN: N
- Construction Type: Site Built
- MLS: Carolina MLS
- Laundry Location: Main
- Road Responsibility: Publicly Maintained Road
- Parcel Number: 0015O-0D-005.00
Price history
| Date | Event | Price |
|---|---|---|
| 12/2/2024 | Sold | $485,000+38.6%$169/sqft |
Source: Public Record Report a problem | ||
| 4/10/2019 | Listing removed | $349,900$122/sqft |
Source: Skyecroft Realty Group LLC #3461816 Report a problem | ||
| 2/7/2019 | Price change | $349,9000%$122/sqft |
Source: Skyecroft Realty Group LLC #3461816 Report a problem | ||
| 1/8/2019 | Listed for sale | $350,000+2.9%$122/sqft |
Source: Skyecroft Realty Group LLC #3461816 Report a problem | ||
| 8/1/2017 | Sold | $340,000$119/sqft |
Source: Public Record Report a problem | ||
Public tax history
| Year | Property taxes | Tax assessment |
|---|---|---|
| 2024 | $5,558 +4.5% | $16,088 +4.5% |
| 2023 | $5,317 +2.1% | $15,388 |
| 2022 | $5,209 | $15,388 |
Find assessor info on the county website
Neighborhood: 29720
Nearby schools
GreatSchools rating
- 4/10Van Wyck ElementaryGrades: PK-4Distance: 4.5 mi
- 4/10Indian Land Middle SchoolGrades: 6-8Distance: 3.8 mi
- 7/10Indian Land High SchoolGrades: 9-12Distance: 1.8 mi
Schools provided by the listing agent
- Elementary: Van Wyck
- Middle: Indian Land
- High: Indian Land
Source: The MLS. This data may not be complete. We recommend contacting the local school district to confirm school assignments for this home.
Get a cash offer in 3 minutes
Find out how much your home could sell for in as little as 3 minutes with a no-obligation cash offer.
Estimated market value$491,400
Get a cash offer in 3 minutes
Find out how much your home could sell for in as little as 3 minutes with a no-obligation cash offer.
Estimated market value
$491,400
