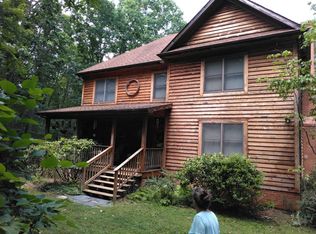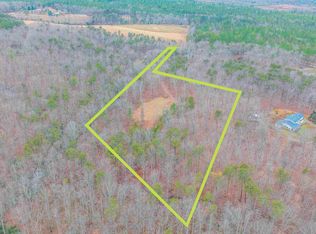Closed
$553,000
4045 Buck Island Rd, Charlottesville, VA 22902
4beds
2,204sqft
Single Family Residence
Built in 1987
5.06 Acres Lot
$573,400 Zestimate®
$251/sqft
$3,126 Estimated rent
Home value
$573,400
$516,000 - $636,000
$3,126/mo
Zestimate® history
Loading...
Owner options
Explore your selling options
What's special
Here's your chance to see this one if you missed it before!! Do to unforeseen circumstances (through no fault of the sellers or issues with the property) the previous contract was cancelled. One of a kind opportunity for privacy, peace and quiet, in a perfectly maintained home!! Shows like a new home with wonderful upgrades in the kitchen, baths, and main living spaces. 5 acres of wooded privacy with beautiful mature landscaping, storage shed and play set! Hardwood floors throughout the upper levels shine like new, neutral paints, renovated kitchen and multiple outdoor living spaces make this home a must-see! White kitchen features granite counters & stainless appliances in spacious kitchen open to dining room & fabulous screened porch! Primary bedroom features a private ensuite bathroom and two additional bedrooms share a full bathroom upstairs. Finished basement includes rec room with wood stove, bedroom & full bath w/jetted tub. Private yard is level & backs to wooded land behind. Enjoy the fire pit, back patio, front & back porches in peace & quiet!
Zillow last checked: 8 hours ago
Listing updated: July 08, 2025 at 01:36pm
Listed by:
DENISE RAMEY TEAM 434-960-4333,
LONG & FOSTER - CHARLOTTESVILLE WEST
Bought with:
SHARON DONOVAN, 0225112508
MCLEAN FAULCONER INC., REALTOR
Source: CAAR,MLS#: 663493 Originating MLS: Charlottesville Area Association of Realtors
Originating MLS: Charlottesville Area Association of Realtors
Facts & features
Interior
Bedrooms & bathrooms
- Bedrooms: 4
- Bathrooms: 3
- Full bathrooms: 3
Primary bedroom
- Level: Second
Bedroom
- Level: Second
Bedroom
- Level: Basement
Primary bathroom
- Level: Second
Bathroom
- Level: Second
Bathroom
- Level: Basement
Dining room
- Level: First
Kitchen
- Level: First
Laundry
- Level: Basement
Living room
- Level: First
Recreation
- Level: Basement
Heating
- Central, Heat Pump
Cooling
- Central Air
Appliances
- Included: Dishwasher, Microwave, Refrigerator, Dryer, Washer
- Laundry: Washer Hookup, Dryer Hookup, Sink
Features
- Double Vanity, Jetted Tub, Remodeled, Walk-In Closet(s), Breakfast Bar, Breakfast Area
- Flooring: Carpet, Ceramic Tile, Hardwood
- Basement: Exterior Entry,Full,Finished,Heated,Interior Entry,Walk-Out Access
- Has fireplace: Yes
- Fireplace features: Wood Burning Stove
Interior area
- Total structure area: 2,929
- Total interior livable area: 2,204 sqft
- Finished area above ground: 1,421
- Finished area below ground: 783
Property
Parking
- Total spaces: 2
- Parking features: Detached, Garage Faces Front, Garage, Garage Door Opener
- Garage spaces: 2
Features
- Levels: Multi/Split
- Patio & porch: Front Porch, Patio, Porch, Screened
- Exterior features: Porch
- Has spa: Yes
- Has view: Yes
- View description: Trees/Woods
Lot
- Size: 5.06 Acres
- Features: Garden, Landscaped, Partially Cleared, Private, Secluded, Wooded
Details
- Additional structures: Shed(s)
- Parcel number: 10500000009300
- Zoning description: R Residential
Construction
Type & style
- Home type: SingleFamily
- Architectural style: Split Level
- Property subtype: Single Family Residence
Materials
- Brick, Stick Built
- Foundation: Block
- Roof: Composition,Shingle
Condition
- Updated/Remodeled
- New construction: No
- Year built: 1987
Utilities & green energy
- Sewer: Septic Tank
- Water: Private, Well
- Utilities for property: Cable Available, High Speed Internet Available, Satellite Internet Available
Community & neighborhood
Security
- Security features: Surveillance System
Location
- Region: Charlottesville
- Subdivision: SADDLEWOOD FARMS
Price history
| Date | Event | Price |
|---|---|---|
| 7/8/2025 | Sold | $553,000+0.5%$251/sqft |
Source: | ||
| 6/11/2025 | Pending sale | $550,000$250/sqft |
Source: | ||
| 5/29/2025 | Listed for sale | $550,000$250/sqft |
Source: | ||
| 4/26/2025 | Pending sale | $550,000$250/sqft |
Source: | ||
| 4/23/2025 | Listed for sale | $550,000+340%$250/sqft |
Source: | ||
Public tax history
| Year | Property taxes | Tax assessment |
|---|---|---|
| 2025 | $3,312 +5.7% | $370,500 +1% |
| 2024 | $3,134 -1.9% | $367,000 -1.9% |
| 2023 | $3,194 +11.9% | $374,000 +11.9% |
Find assessor info on the county website
Neighborhood: 22902
Nearby schools
GreatSchools rating
- 5/10Stone Robinson Elementary SchoolGrades: PK-5Distance: 6.1 mi
- 3/10Leslie H Walton Middle SchoolGrades: 6-8Distance: 8.1 mi
- 6/10Monticello High SchoolGrades: 9-12Distance: 7.2 mi
Schools provided by the listing agent
- Elementary: Stone-Robinson
- Middle: Walton
- High: Monticello
Source: CAAR. This data may not be complete. We recommend contacting the local school district to confirm school assignments for this home.

Get pre-qualified for a loan
At Zillow Home Loans, we can pre-qualify you in as little as 5 minutes with no impact to your credit score.An equal housing lender. NMLS #10287.
Sell for more on Zillow
Get a free Zillow Showcase℠ listing and you could sell for .
$573,400
2% more+ $11,468
With Zillow Showcase(estimated)
$584,868
