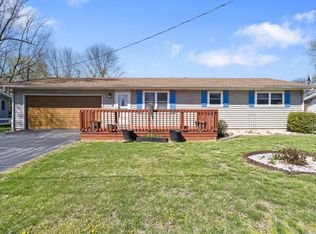Closed
Price Unknown
4044 W Groton Street, Springfield, MO 65803
3beds
1,416sqft
Single Family Residence
Built in 1987
10,672.2 Square Feet Lot
$208,500 Zestimate®
$--/sqft
$1,414 Estimated rent
Home value
$208,500
$198,000 - $219,000
$1,414/mo
Zestimate® history
Loading...
Owner options
Explore your selling options
What's special
Location, Location...walking distance to Willard South. This home has been well taken care of. Attached is a list of updated items since the owner purchased the home in 2002. Also enclosed on that list are items she will be selling too. Partial fenced back yard---entrance gates on each side of the home would finish the fenced back yard. Walk-in Shower in updated bathroom. Newer carpet thoughtout. We are selling ''AS IS'' due to older adult owner.
Zillow last checked: 8 hours ago
Listing updated: August 02, 2024 at 02:59pm
Listed by:
Tammy L Hall 417-872-9822,
Century 21 Integrity Group
Bought with:
Riley Real Estate powered by Keller Williams, 2015000492
Keller Williams
Source: SOMOMLS,MLS#: 60261528
Facts & features
Interior
Bedrooms & bathrooms
- Bedrooms: 3
- Bathrooms: 2
- Full bathrooms: 2
Primary bedroom
- Area: 180
- Dimensions: 15 x 12
Bedroom 2
- Area: 129.6
- Dimensions: 12 x 10.8
Bedroom 3
- Area: 139.2
- Dimensions: 12 x 11.6
Dining room
- Area: 157.04
- Dimensions: 15.1 x 10.4
Kitchen
- Area: 76
- Dimensions: 9.5 x 8
Living room
- Area: 316.16
- Dimensions: 20.8 x 15.2
Heating
- Forced Air, Natural Gas
Cooling
- Attic Fan, Ceiling Fan(s), Central Air
Appliances
- Included: Dishwasher, Dryer, Free-Standing Electric Oven, Gas Water Heater, Refrigerator, Washer
- Laundry: Laundry Room, W/D Hookup
Features
- Laminate Counters, Walk-in Shower
- Flooring: Carpet, Vinyl
- Doors: Storm Door(s)
- Windows: Double Pane Windows
- Has basement: No
- Attic: Pull Down Stairs
- Has fireplace: Yes
- Fireplace features: Living Room, Wood Burning
Interior area
- Total structure area: 1,416
- Total interior livable area: 1,416 sqft
- Finished area above ground: 1,416
- Finished area below ground: 0
Property
Parking
- Total spaces: 2
- Parking features: Driveway, Garage Door Opener, Garage Faces Front
- Attached garage spaces: 2
- Has uncovered spaces: Yes
Features
- Levels: One
- Stories: 1
- Patio & porch: Deck
- Exterior features: Cable Access
- Fencing: Chain Link,Partial,Wood
- Has view: Yes
- View description: City
Lot
- Size: 10,672 sqft
- Features: Dead End Street, Level
Details
- Additional structures: Shed(s)
- Parcel number: 881308306048
Construction
Type & style
- Home type: SingleFamily
- Architectural style: Ranch
- Property subtype: Single Family Residence
Materials
- Vinyl Siding
- Foundation: Crawl Space
- Roof: Composition
Condition
- Year built: 1987
Utilities & green energy
- Sewer: Public Sewer
- Water: Public
- Utilities for property: Cable Available
Community & neighborhood
Security
- Security features: Security System, Smoke Detector(s)
Location
- Region: Springfield
- Subdivision: Bryn Mawr Hts
Other
Other facts
- Listing terms: Cash,Conventional
- Road surface type: Asphalt
Price history
| Date | Event | Price |
|---|---|---|
| 3/28/2024 | Sold | -- |
Source: | ||
| 2/21/2024 | Pending sale | $187,750$133/sqft |
Source: | ||
| 2/19/2024 | Listed for sale | $187,750$133/sqft |
Source: | ||
Public tax history
| Year | Property taxes | Tax assessment |
|---|---|---|
| 2024 | $1,250 +0.4% | $22,710 |
| 2023 | $1,245 +11.7% | $22,710 +12.3% |
| 2022 | $1,115 0% | $20,220 |
Find assessor info on the county website
Neighborhood: 65803
Nearby schools
GreatSchools rating
- 5/10Willard South Elementary SchoolGrades: PK-4Distance: 0.1 mi
- 8/10Willard Middle SchoolGrades: 7-8Distance: 6.3 mi
- 9/10Willard High SchoolGrades: 9-12Distance: 5.8 mi
Schools provided by the listing agent
- Elementary: WD South
- Middle: Willard
- High: Willard
Source: SOMOMLS. This data may not be complete. We recommend contacting the local school district to confirm school assignments for this home.

