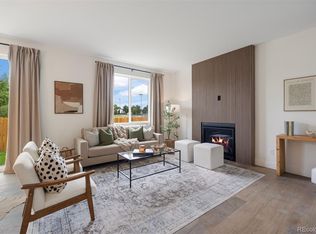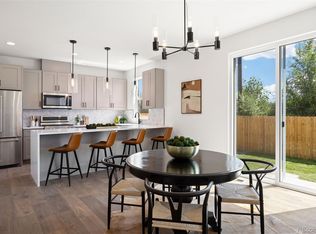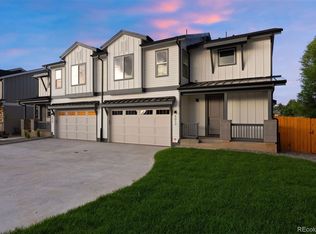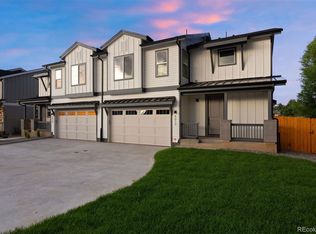Sold for $819,900
$819,900
4044 Upham Street, Wheat Ridge, CO 80033
4beds
2,604sqft
Duplex
Built in 2023
3,170 Square Feet Lot
$829,600 Zestimate®
$315/sqft
$4,010 Estimated rent
Home value
$829,600
$788,000 - $871,000
$4,010/mo
Zestimate® history
Loading...
Owner options
Explore your selling options
What's special
Sophistication and comfort abound in these exclusive modern farmhouse duplex-style homes by Epiphany Builders, situated in a thriving Wheat Ridge neighborhood just off 38th, enjoy a blend of tranquil suburban ambiance and easy urban access. Ridgetop Village consists of 22 paired homes that provide private yards and a manicured community including a beautifully landscaped garden area for residents. With stunning architectural features, designer kitchens, high ceilings, and functional layouts, these residences redefine what it means to live in style. Each residence boasts four bedrooms, four baths, three levels, including a finished basement, providing ample space for every facet of your lifestyle. From gourmet designer kitchens to large windows that invite abundant natural light, these residences are a testament to the blend of luxury and functionality. Located just west of Denver in thriving Wheat Ridge, a vibrant suburb that offers the perfect blend of community charm and urban convenience. Nestled just west of the Highlands neighborhood, Wheat Ridge provides easy access to Denver and the mountains while embodying a thriving, up-and-coming atmosphere. Boasting an array of new restaurants, boutiques, and top-notch schools, as well as a bustling calendar of events, this locale is an ideal haven. Whether you seek a welcoming community or proximity to urban amenities, Wheat Ridge stands as an exceptional choice that caters to diverse lifestyles.
Zillow last checked: 8 hours ago
Listing updated: October 01, 2024 at 10:56am
Listed by:
Deviree Vallejo 303-931-0097 Deviree@livsothebysrealty.com,
LIV Sotheby's International Realty
Bought with:
Lynn Eckell, 100075011
Guide Real Estate
Source: REcolorado,MLS#: 9180588
Facts & features
Interior
Bedrooms & bathrooms
- Bedrooms: 4
- Bathrooms: 4
- Full bathrooms: 1
- 3/4 bathrooms: 2
- 1/2 bathrooms: 1
- Main level bathrooms: 1
Primary bedroom
- Description: Spacious Primary Suite With Large Walk In Closet
- Level: Upper
- Area: 257.85 Square Feet
- Dimensions: 19.1 x 13.5
Bedroom
- Level: Upper
- Area: 155.61 Square Feet
- Dimensions: 11.7 x 13.3
Bedroom
- Level: Upper
- Area: 160.93 Square Feet
- Dimensions: 12.1 x 13.3
Bedroom
- Description: Perfect Guest Suite, Walk In Closet
- Level: Basement
- Area: 128.26 Square Feet
- Dimensions: 10.6 x 12.1
Primary bathroom
- Description: Dual Sinks, Large Shower And Water Closet
- Level: Upper
Bathroom
- Description: Powder Room Near Entry
- Level: Main
Bathroom
- Description: Jack And Jill Bath With Dual Sinks
- Level: Upper
Bathroom
- Description: Three Quarter Bath With Bath Tub
- Level: Basement
Dining room
- Description: Open To Living Room And Kitchen
- Level: Main
Great room
- Description: Living Area With Cozy Gas Fireplace
- Level: Main
- Area: 246.48 Square Feet
- Dimensions: 15.6 x 15.8
Kitchen
- Description: Large Peninsula With Bar Seating
- Level: Main
- Area: 271.26 Square Feet
- Dimensions: 19.8 x 13.7
Laundry
- Level: Upper
Media room
- Description: Second Living Area That Is Ideal For Watching Netflix
- Level: Basement
- Area: 268.32 Square Feet
- Dimensions: 15.6 x 17.2
Heating
- Forced Air, Natural Gas
Cooling
- Central Air
Appliances
- Laundry: In Unit
Features
- Jack & Jill Bathroom, Primary Suite, Quartz Counters, Walk-In Closet(s)
- Flooring: Carpet, Tile
- Basement: Finished
- Number of fireplaces: 1
- Fireplace features: Great Room
- Common walls with other units/homes: End Unit
Interior area
- Total structure area: 2,604
- Total interior livable area: 2,604 sqft
- Finished area above ground: 1,852
- Finished area below ground: 752
Property
Parking
- Total spaces: 2
- Parking features: Insulated Garage
- Attached garage spaces: 2
Features
- Levels: Two
- Stories: 2
- Entry location: Exterior Access
- Patio & porch: Patio
- Exterior features: Private Yard
- Fencing: Full
- Has view: Yes
- View description: Mountain(s)
Lot
- Size: 3,170 sqft
Details
- Parcel number: 520648
- Special conditions: Standard
Construction
Type & style
- Home type: SingleFamily
- Property subtype: Duplex
- Attached to another structure: Yes
Materials
- Brick, Frame
- Roof: Composition
Condition
- New Construction
- New construction: Yes
- Year built: 2023
Details
- Warranty included: Yes
Utilities & green energy
- Sewer: Public Sewer
- Water: Public
- Utilities for property: Internet Access (Wired)
Community & neighborhood
Location
- Region: Wheat Ridge
- Subdivision: Wheat Ridge
Other
Other facts
- Listing terms: Cash,Conventional
- Ownership: Builder
- Road surface type: Paved
Price history
| Date | Event | Price |
|---|---|---|
| 5/13/2024 | Sold | $819,900$315/sqft |
Source: | ||
| 3/8/2024 | Pending sale | $819,900$315/sqft |
Source: | ||
| 2/28/2024 | Price change | $819,900+1.2%$315/sqft |
Source: | ||
| 2/7/2024 | Listed for sale | $810,000$311/sqft |
Source: | ||
Public tax history
| Year | Property taxes | Tax assessment |
|---|---|---|
| 2024 | $2,499 +743.2% | $28,952 +72.8% |
| 2023 | $296 | $16,753 |
| 2022 | -- | -- |
Find assessor info on the county website
Neighborhood: 80033
Nearby schools
GreatSchools rating
- 5/10Stevens Elementary SchoolGrades: PK-5Distance: 0.1 mi
- 5/10Everitt Middle SchoolGrades: 6-8Distance: 1.6 mi
- 7/10Wheat Ridge High SchoolGrades: 9-12Distance: 1.6 mi
Schools provided by the listing agent
- Elementary: Stevens
- Middle: Everitt
- High: Wheat Ridge
- District: Jefferson County R-1
Source: REcolorado. This data may not be complete. We recommend contacting the local school district to confirm school assignments for this home.
Get a cash offer in 3 minutes
Find out how much your home could sell for in as little as 3 minutes with a no-obligation cash offer.
Estimated market value$829,600
Get a cash offer in 3 minutes
Find out how much your home could sell for in as little as 3 minutes with a no-obligation cash offer.
Estimated market value
$829,600



