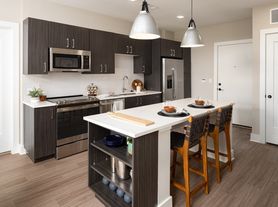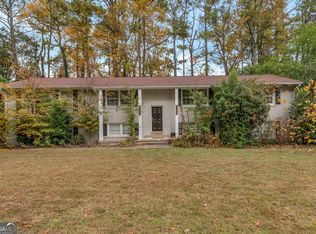Great Location - This Two Bedroom features a large family room and kitchen with tons of natural light. An open floor plan with vaulted ceilings and recessed lighting throughout. Kitchen has a separate eating area which opens to large fenced private patio. Extra Outbuilding that can be used as storage, workshop, or an office. Home is clean and updated with dark wood floors, neutral wall colors, exposed brick with several areas to enjoy the outdoors. This location is convenient and accessible for commuting around Atlanta. Rent includes trash and water.
Listings identified with the FMLS IDX logo come from FMLS and are held by brokerage firms other than the owner of this website. The listing brokerage is identified in any listing details. Information is deemed reliable but is not guaranteed. 2026 First Multiple Listing Service, Inc.
Apartment for rent
$1,825/mo
4044 Tilly Mill Rd, Doraville, GA 30360
2beds
1,184sqft
Price may not include required fees and charges.
Multifamily
Available now
Cats, dogs OK
Central air
In hall laundry
Natural gas, central
What's special
Exposed brickRecessed lighting throughoutDark wood floorsOpen floor planLarge fenced private patioNeutral wall colorsVaulted ceilings
- 76 days |
- -- |
- -- |
Zillow last checked: 8 hours ago
Listing updated: January 18, 2026 at 08:52pm
Travel times
Facts & features
Interior
Bedrooms & bathrooms
- Bedrooms: 2
- Bathrooms: 1
- Full bathrooms: 1
Rooms
- Room types: Workshop
Heating
- Natural Gas, Central
Cooling
- Central Air
Appliances
- Included: Dishwasher, Disposal, Dryer, Microwave, Oven, Range, Refrigerator, Stove, Washer
- Laundry: In Hall, In Unit, Laundry Room
Features
- Cathedral Ceiling(s), High Speed Internet, Tray Ceiling(s)
Interior area
- Total interior livable area: 1,184 sqft
Video & virtual tour
Property
Parking
- Details: Contact manager
Features
- Stories: 1
- Exterior features: Contact manager
Details
- Parcel number: 1833605004
Construction
Type & style
- Home type: MultiFamily
- Property subtype: MultiFamily
Materials
- Roof: Composition
Condition
- Year built: 1963
Utilities & green energy
- Utilities for property: Garbage, Water
Building
Management
- Pets allowed: Yes
Community & HOA
Community
- Features: Playground
Location
- Region: Doraville
Financial & listing details
- Lease term: 12 Months
Price history
| Date | Event | Price |
|---|---|---|
| 11/5/2025 | Listed for rent | $1,825+52.1%$2/sqft |
Source: FMLS GA #7676705 Report a problem | ||
| 10/15/2020 | Sold | $280,000-3.4%$236/sqft |
Source: Public Record Report a problem | ||
| 9/30/2020 | Pending sale | $289,999$245/sqft |
Source: Owner Report a problem | ||
| 8/29/2020 | Price change | $289,999+0.3%$245/sqft |
Source: Owner Report a problem | ||
| 8/25/2020 | Listed for sale | $289,000$244/sqft |
Source: Owner Report a problem | ||
Neighborhood: 30360
Nearby schools
GreatSchools rating
- 3/10Hightower Elementary SchoolGrades: PK-5Distance: 0.4 mi
- 6/10Peachtree Middle SchoolGrades: 6-8Distance: 1.6 mi
- 7/10Dunwoody High SchoolGrades: 9-12Distance: 3.1 mi

