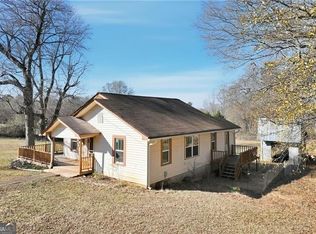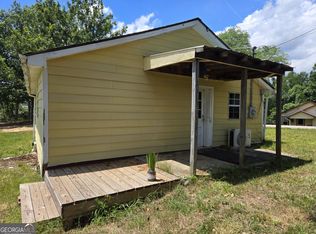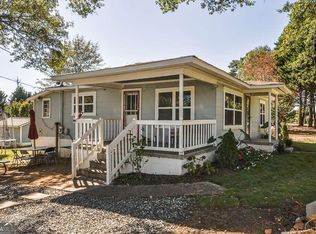This beautiful and well-maintained home is really 3 homes in 1!Make breakfast in the main kitchen, lunch in the terrace level kitchen, and dinner in the upper garage-apartment kitchen!All 3 areas have their own bedrooms, baths, laundry areas and entrances;all appliances stay. This is a one-of-a-kind home detailed with hardwoods, ceramic tile, bamboo, slate, and amazing deck overlooking a newly fenced backyard, custom cabinets in many rooms, and huge storage areas. Too many extras, prepare to be impressed; outdoor granite walls, 12' garage ceilings; the list goes on.
This property is off market, which means it's not currently listed for sale or rent on Zillow. This may be different from what's available on other websites or public sources.


