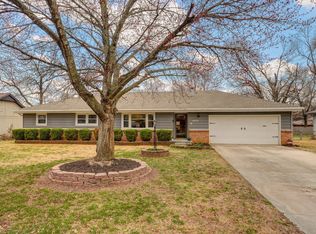Closed
Price Unknown
4044 S Broadway Avenue, Springfield, MO 65807
3beds
1,816sqft
Single Family Residence
Built in 1964
0.36 Acres Lot
$218,700 Zestimate®
$--/sqft
$1,632 Estimated rent
Home value
$218,700
$199,000 - $238,000
$1,632/mo
Zestimate® history
Loading...
Owner options
Explore your selling options
What's special
Well cared for 3 bed/2 bath home in highly sought after neighborhood in the Kickapoo school district ready for an interior cosmetic update! Beautiful exterior with rock and wood accents and a wrought iron fence and plants galore. Inside you will find a fantastic floor plan with 2 huge gathering rooms. One is a combined formal living area and dining area while the other is a a more casual family hang out area with brick fireplace and floating rock shelves and built in cabinets. All three bedrooms have gorgeous original hardwood flooring. The bathrooms and kitchen are esthetically dated however completely functional. Great enclosed back porch overlooking the very large lush backyard. If you are willing to put in a little elbow grease in to make this solid home your own, you will end up with a gem at a steal of a price! Call an agent to book a showing today and come fall in love.
Zillow last checked: 8 hours ago
Listing updated: October 01, 2024 at 04:20pm
Listed by:
Mindy K Witte 573-489-3549,
Keller Williams
Bought with:
Carron King, 2003014298
Murney Associates - Primrose
Source: SOMOMLS,MLS#: 60276230
Facts & features
Interior
Bedrooms & bathrooms
- Bedrooms: 3
- Bathrooms: 2
- Full bathrooms: 2
Heating
- Central, Fireplace(s), Electric
Cooling
- Attic Fan, Ceiling Fan(s), Central Air
Appliances
- Included: Dishwasher, Disposal, Free-Standing Electric Oven, Gas Water Heater
- Laundry: Main Level, W/D Hookup
Features
- Laminate Counters
- Flooring: Carpet, Hardwood, Tile, Vinyl
- Doors: Storm Door(s)
- Windows: Blinds, Shutters
- Has basement: No
- Attic: Partially Floored,Pull Down Stairs
- Has fireplace: Yes
- Fireplace features: Brick, Den
Interior area
- Total structure area: 1,816
- Total interior livable area: 1,816 sqft
- Finished area above ground: 1,816
- Finished area below ground: 0
Property
Parking
- Total spaces: 2
- Parking features: Driveway, Garage Faces Side, Paved
- Attached garage spaces: 2
- Has uncovered spaces: Yes
Features
- Levels: One
- Stories: 1
- Patio & porch: Covered, Glass Enclosed, Rear Porch
- Exterior features: Rain Gutters
- Fencing: Chain Link,Wrought Iron
Lot
- Size: 0.36 Acres
- Dimensions: 105 x 150
- Features: Corner Lot, Landscaped
Details
- Parcel number: 881811411009
Construction
Type & style
- Home type: SingleFamily
- Architectural style: Ranch
- Property subtype: Single Family Residence
Materials
- Brick, Plaster, Stone, Vinyl Siding
- Foundation: Brick/Mortar, Crawl Space
- Roof: Asphalt
Condition
- Year built: 1964
Utilities & green energy
- Sewer: Public Sewer
- Water: Public
Green energy
- Energy efficient items: Thermostat
Community & neighborhood
Location
- Region: Springfield
- Subdivision: Park Crest Village
Other
Other facts
- Road surface type: Concrete
Price history
| Date | Event | Price |
|---|---|---|
| 2/19/2025 | Listing removed | $1,850$1/sqft |
Source: Zillow Rentals | ||
| 2/12/2025 | Price change | $1,850-7.5%$1/sqft |
Source: Zillow Rentals | ||
| 1/14/2025 | Price change | $2,000-9.1%$1/sqft |
Source: Zillow Rentals | ||
| 12/3/2024 | Price change | $2,200-8.3%$1/sqft |
Source: Zillow Rentals | ||
| 11/25/2024 | Listed for rent | $2,400$1/sqft |
Source: Zillow Rentals | ||
Public tax history
| Year | Property taxes | Tax assessment |
|---|---|---|
| 2024 | $1,464 +0.6% | $27,280 |
| 2023 | $1,455 +5% | $27,280 +7.5% |
| 2022 | $1,386 +0% | $25,380 |
Find assessor info on the county website
Neighborhood: Parkcrest
Nearby schools
GreatSchools rating
- 8/10Horace Mann Elementary SchoolGrades: PK-5Distance: 0.4 mi
- 8/10Carver Middle SchoolGrades: 6-8Distance: 2.6 mi
- 8/10Kickapoo High SchoolGrades: 9-12Distance: 0.9 mi
Schools provided by the listing agent
- Elementary: SGF-Horace Mann
- Middle: SGF-Carver
- High: SGF-Kickapoo
Source: SOMOMLS. This data may not be complete. We recommend contacting the local school district to confirm school assignments for this home.
