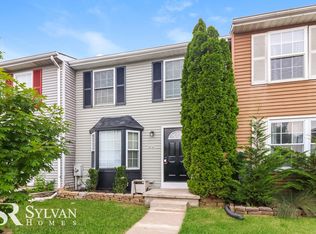Sold for $253,000
$253,000
4044 Rustico Rd, Middle River, MD 21220
3beds
1,408sqft
Townhouse
Built in 1983
1,368 Square Feet Lot
$255,000 Zestimate®
$180/sqft
$2,147 Estimated rent
Home value
$255,000
$232,000 - $281,000
$2,147/mo
Zestimate® history
Loading...
Owner options
Explore your selling options
What's special
GRANT MONEY AVAILABLE! Very little cash needed to get into this home, for most buyers! Here is your chance to move into a move-in ready townhome in the heart of Middle River. This home was updated top to bottom just a few years ago and is clean, crisp and ready for you to make it yours! From the new roof to freshly painted deck, you will appreciate the updates throughout. You will love the new luxury vinyl flooring throughout the first floor, large living area, open concept kitchen with updated stainless appliances, pantry, and breakfast nook with sliders to your expansive deck and fully fenced backyard. The upstairs boasts 3 beds and a full bath with new toilet and access from the primary bedroom. The lower level has its own separate entry (including new door) from the back yard, new refrigerator, full bath and a utility area with storage and the washer/dryer (new). Other improvements include a new french drain, ejector pump and radon mitigation system. At this price point, this home has SOOOO much to offer. A new community center and regional park is coming soon - within walking distance. Just minutes to the best marinas and restaurants Middle River as well as the mall. Truly a boater's dream location! Don't miss it! The home's designated parking spot is available for your appointment.
Zillow last checked: 8 hours ago
Listing updated: March 27, 2025 at 07:02am
Listed by:
Laura Snyder 410-375-5779,
American Premier Realty, LLC,
Listing Team: Laura Snyder Home Group, Co-Listing Team: Laura Snyder Home Group,Co-Listing Agent: Tracy Csontos 410-207-8677,
American Premier Realty, LLC
Bought with:
Christine Cullison, 664439
Revol Real Estate, LLC
Source: Bright MLS,MLS#: MDBC2115484
Facts & features
Interior
Bedrooms & bathrooms
- Bedrooms: 3
- Bathrooms: 2
- Full bathrooms: 2
Primary bedroom
- Features: Flooring - Carpet
- Level: Upper
- Area: 154 Square Feet
- Dimensions: 14 X 11
Bedroom 2
- Features: Flooring - Carpet
- Level: Upper
- Area: 72 Square Feet
- Dimensions: 9 X 8
Bedroom 3
- Features: Flooring - Carpet
- Level: Upper
- Area: 72 Square Feet
- Dimensions: 9 X 8
Family room
- Features: Flooring - Carpet
- Level: Lower
- Area: 170 Square Feet
- Dimensions: 17 X 10
Kitchen
- Features: Flooring - HardWood
- Level: Main
- Area: 170 Square Feet
- Dimensions: 17 X 10
Living room
- Features: Flooring - Carpet
- Level: Main
- Area: 210 Square Feet
- Dimensions: 15 X 14
Heating
- Forced Air, Electric
Cooling
- Central Air, Ceiling Fan(s), Electric
Appliances
- Included: Dishwasher, Disposal, Dryer, Refrigerator, Range Hood, Washer, Cooktop, Oven/Range - Electric, Electric Water Heater
Features
- Combination Kitchen/Dining, Kitchen Island, Breakfast Area, Eat-in Kitchen, Open Floorplan, Ceiling Fan(s)
- Basement: Full,Interior Entry,Finished
- Has fireplace: No
Interior area
- Total structure area: 1,408
- Total interior livable area: 1,408 sqft
- Finished area above ground: 1,008
- Finished area below ground: 400
Property
Parking
- Parking features: Assigned, On Street
- Has uncovered spaces: Yes
- Details: Assigned Parking
Accessibility
- Accessibility features: None
Features
- Levels: Three
- Stories: 3
- Exterior features: Sidewalks
- Pool features: None
Lot
- Size: 1,368 sqft
Details
- Additional structures: Above Grade, Below Grade
- Parcel number: 04151800008064
- Zoning: R
- Special conditions: Standard
Construction
Type & style
- Home type: Townhouse
- Architectural style: Colonial
- Property subtype: Townhouse
Materials
- Vinyl Siding
- Foundation: Block
Condition
- New construction: No
- Year built: 1983
Utilities & green energy
- Sewer: Public Sewer
- Water: Public
- Utilities for property: Cable Connected, Phone Available, Cable, Fiber Optic
Community & neighborhood
Location
- Region: Middle River
- Subdivision: Carroll Crest
HOA & financial
HOA
- Has HOA: Yes
- HOA fee: $96 monthly
- Services included: Common Area Maintenance, Trash, Water
- Association name: CARROLL CREST HOA
Other
Other facts
- Listing agreement: Exclusive Right To Sell
- Listing terms: FHA,Cash,Conventional,VA Loan
- Ownership: Fee Simple
Price history
| Date | Event | Price |
|---|---|---|
| 3/27/2025 | Sold | $253,000+3.3%$180/sqft |
Source: | ||
| 3/2/2025 | Contingent | $244,900$174/sqft |
Source: | ||
| 2/6/2025 | Price change | $244,900-2%$174/sqft |
Source: | ||
| 1/9/2025 | Listed for sale | $249,900+15.6%$177/sqft |
Source: | ||
| 7/14/2022 | Sold | $216,100+8.1%$153/sqft |
Source: | ||
Public tax history
| Year | Property taxes | Tax assessment |
|---|---|---|
| 2025 | $3,260 +53.2% | $194,533 +10.8% |
| 2024 | $2,128 +12.1% | $175,567 +12.1% |
| 2023 | $1,898 +3% | $156,600 |
Find assessor info on the county website
Neighborhood: Bowleys Quarters
Nearby schools
GreatSchools rating
- 7/10Chase Elementary SchoolGrades: PK-5Distance: 0.8 mi
- 2/10Middle River Middle SchoolGrades: 6-8Distance: 3.5 mi
- 3/10Chesapeake High SchoolGrades: 9-12Distance: 3.3 mi
Schools provided by the listing agent
- District: Baltimore County Public Schools
Source: Bright MLS. This data may not be complete. We recommend contacting the local school district to confirm school assignments for this home.
Get a cash offer in 3 minutes
Find out how much your home could sell for in as little as 3 minutes with a no-obligation cash offer.
Estimated market value$255,000
Get a cash offer in 3 minutes
Find out how much your home could sell for in as little as 3 minutes with a no-obligation cash offer.
Estimated market value
$255,000
