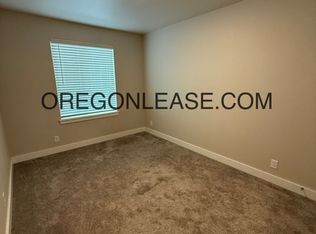Single level home with hardwood floors through out ( including living room). New carpet in living room certified wood stove This home is in fantastic shape just needs a little updating. Master bedroom has its own bathroom. Forced air heat, furnace replaced in 2014, dishwasher & stove replaced in 2017. 2 car garage w/opener and full storage above. Separate 12X20 heated shop with cabinets and work bench. Great location, walk to schools, bike trails and clearwater boat landing. New roof at closing
This property is off market, which means it's not currently listed for sale or rent on Zillow. This may be different from what's available on other websites or public sources.

