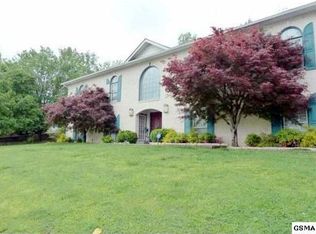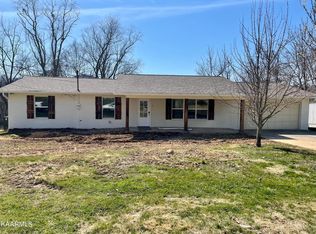Sold for $850,000
$850,000
4044 Hitching Post Rd, Pigeon Forge, TN 37863
6beds
3,544sqft
Single Family Residence, Residential
Built in 1960
0.67 Acres Lot
$755,900 Zestimate®
$240/sqft
$5,131 Estimated rent
Home value
$755,900
$650,000 - $877,000
$5,131/mo
Zestimate® history
Loading...
Owner options
Explore your selling options
What's special
INVESTORS TAKE NOTE! You have a rare opportunity to own a property less than 600 yards from the Parkway in Pigeon Forge! This 6 bedroom/3 bath, 3544 finished sq. ft. home in R-2 zoning has never been offered for sale before. With minimal interior modifications this would make a fabulous short term rental. The interior features a large kitchen, dining, living room and family room, with 3 bedrooms and 2 baths on the main level. Upstairs is a spacious master suite and two additional bedrooms. There is a second HVAC system and water heater for the second floor. Covered back porch and newer constructed oversized deck perfect for a hot tub. 2-car garage. The unfinished basement gives you a clean slate to finish as you wish. Plenty of room for recreation and theater rooms. The house is superbly constructed and has been well maintained. All city utilities. No HOA. Some drone photography used. The adjoining vacant lot is for sale.
Zillow last checked: 8 hours ago
Listing updated: August 29, 2024 at 10:27pm
Listed by:
Debbie Beasley,
Local Realty Group
Bought with:
Local Realty Group
Source: GSMAR, GSMMLS,MLS#: 257356
Facts & features
Interior
Bedrooms & bathrooms
- Bedrooms: 6
- Bathrooms: 3
- Full bathrooms: 3
Heating
- Central
Cooling
- Central Air, Electric
Appliances
- Included: Dishwasher, Electric Cooktop, Electric Range, Refrigerator
- Laundry: Electric Dryer Hookup, Washer Hookup
Features
- Formal Dining, Walk-In Closet(s)
- Windows: Double Pane Windows, Window Treatments
- Basement: Full,Walk-Out Access
- Number of fireplaces: 1
- Fireplace features: Gas Log, Masonry
Interior area
- Total structure area: 3,544
- Total interior livable area: 3,544 sqft
- Finished area above ground: 3,544
- Finished area below ground: 0
Property
Parking
- Total spaces: 2
- Parking features: Driveway, Garage Door Opener, Paved, RV Access/Parking
- Attached garage spaces: 2
Features
- Levels: One and One Half
- Stories: 1
- Patio & porch: Covered, Deck, Porch
- Exterior features: Rain Gutters
- Has view: Yes
- View description: Mountain(s)
Lot
- Size: 0.67 Acres
- Features: Level
Details
- Parcel number: 095P A 027.00
- Zoning: R-2
Construction
Type & style
- Home type: SingleFamily
- Architectural style: Ranch
- Property subtype: Single Family Residence, Residential
Materials
- Frame, Stone, Wood Siding
- Foundation: Basement
- Roof: Composition
Condition
- Year built: 1960
Utilities & green energy
- Sewer: Public Sewer
- Water: Public
- Utilities for property: Cable Available
Community & neighborhood
Security
- Security features: Smoke Detector(s)
Location
- Region: Pigeon Forge
- Subdivision: Broady Hills
Other
Other facts
- Listing terms: 1031 Exchange,Cash,Conventional
- Road surface type: Paved
Price history
| Date | Event | Price |
|---|---|---|
| 8/21/2023 | Sold | $850,000+6.3%$240/sqft |
Source: | ||
| 8/15/2023 | Pending sale | $799,900$226/sqft |
Source: | ||
| 7/21/2023 | Price change | $799,900-5.9%$226/sqft |
Source: | ||
| 5/18/2023 | Listed for sale | $849,900$240/sqft |
Source: | ||
Public tax history
| Year | Property taxes | Tax assessment |
|---|---|---|
| 2025 | $1,352 | $82,200 |
| 2024 | $1,352 | $82,200 |
| 2023 | $1,352 | $82,200 |
Find assessor info on the county website
Neighborhood: 37863
Nearby schools
GreatSchools rating
- 7/10Pi Beta Phi Elementary SchoolGrades: PK-6Distance: 4.8 mi
- 4/10Pigeon Forge Middle SchoolGrades: 7-9Distance: 3.2 mi
- 6/10Pigeon Forge High SchoolGrades: 10-12Distance: 3.3 mi
Get pre-qualified for a loan
At Zillow Home Loans, we can pre-qualify you in as little as 5 minutes with no impact to your credit score.An equal housing lender. NMLS #10287.

