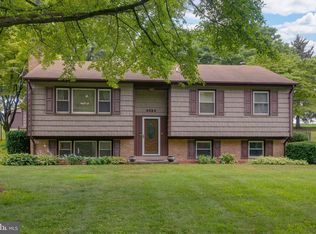Sold for $572,000
$572,000
4044 Boteler Rd, Mount Airy, MD 21771
3beds
2,800sqft
Single Family Residence
Built in 1968
0.46 Acres Lot
$597,500 Zestimate®
$204/sqft
$2,946 Estimated rent
Home value
$597,500
$562,000 - $639,000
$2,946/mo
Zestimate® history
Loading...
Owner options
Explore your selling options
What's special
The beautiful one-story home, is well appointed and ready for move-in. The house features 3 bedrooms on the main floor along with 2 bathrooms, plus a third bathroom in the fully finished basement. The kitchen, along with many other areas, has been upgraded. The home offers both front and back entrances and includes a single-car garage with storage space. The basement is a highlight, fully finished, and equipped with a bar, laundry area, and recreational space. It has walkout access and is also equipped with a pellet stove and a ceiling vent with a fan that can push heat to the first floor. The property backs onto farmland, providing beautiful sunset views and a rural feel. Despite this serene setting, it is within 5 minutes of the desirable Mt. Airy downtown area, which offers plenty of restaurants and shopping. The rear yard is perfect for outdoor entertainment with a partially fenced-in patio and a gazebo. Additionally, there is an ample-sized workshop/shed within the rear yard. Please note that buyers will need a 30-day rentback.
Zillow last checked: 8 hours ago
Listing updated: June 27, 2024 at 07:03am
Listed by:
Dan Hozhabri 301-461-9154,
Keller Williams Realty Centre,
Listing Team: Delta Home Group, Co-Listing Agent: James Gregory Phelps 410-440-6167,
Keller Williams Realty Centre
Bought with:
Kim Cavaliere, 504599
RE/MAX Advantage Realty
Source: Bright MLS,MLS#: MDCR2020466
Facts & features
Interior
Bedrooms & bathrooms
- Bedrooms: 3
- Bathrooms: 3
- Full bathrooms: 3
- Main level bathrooms: 2
- Main level bedrooms: 3
Basement
- Area: 1204
Heating
- Baseboard, Heat Pump, Electric
Cooling
- Central Air, Heat Pump, Electric
Appliances
- Included: Electric Water Heater
- Laundry: Laundry Room
Features
- Basement: Interior Entry,Exterior Entry,Connecting Stairway,Full,Finished
- Number of fireplaces: 1
- Fireplace features: Wood Burning
Interior area
- Total structure area: 2,800
- Total interior livable area: 2,800 sqft
- Finished area above ground: 1,596
- Finished area below ground: 1,204
Property
Parking
- Total spaces: 1
- Parking features: Garage Faces Rear, Garage Door Opener, Driveway, Attached
- Attached garage spaces: 1
- Has uncovered spaces: Yes
Accessibility
- Accessibility features: Other
Features
- Levels: Two
- Stories: 2
- Pool features: None
Lot
- Size: 0.46 Acres
Details
- Additional structures: Above Grade, Below Grade
- Parcel number: 0713005265
- Zoning: R
- Special conditions: Standard
Construction
Type & style
- Home type: SingleFamily
- Architectural style: Ranch/Rambler
- Property subtype: Single Family Residence
Materials
- Brick
- Foundation: Other
Condition
- New construction: No
- Year built: 1968
Utilities & green energy
- Sewer: Private Septic Tank
- Water: Well
Community & neighborhood
Location
- Region: Mount Airy
- Subdivision: None Available
Other
Other facts
- Listing agreement: Exclusive Right To Sell
- Ownership: Fee Simple
Price history
| Date | Event | Price |
|---|---|---|
| 6/27/2024 | Sold | $572,000+4%$204/sqft |
Source: | ||
| 6/10/2024 | Pending sale | $550,000$196/sqft |
Source: | ||
| 6/6/2024 | Listed for sale | $550,000+37.5%$196/sqft |
Source: | ||
| 5/3/2006 | Sold | $400,000$143/sqft |
Source: Public Record Report a problem | ||
Public tax history
| Year | Property taxes | Tax assessment |
|---|---|---|
| 2025 | $4,393 +7% | $432,967 +19.1% |
| 2024 | $4,108 +8% | $363,500 +8% |
| 2023 | $3,804 +8.7% | $336,633 -7.4% |
Find assessor info on the county website
Neighborhood: 21771
Nearby schools
GreatSchools rating
- NAParr's Ridge Elementary SchoolGrades: PK-2Distance: 0.6 mi
- 6/10Mount Airy Middle SchoolGrades: 6-8Distance: 0.6 mi
- 8/10South Carroll High SchoolGrades: 9-12Distance: 6.6 mi
Schools provided by the listing agent
- District: Carroll County Public Schools
Source: Bright MLS. This data may not be complete. We recommend contacting the local school district to confirm school assignments for this home.
Get a cash offer in 3 minutes
Find out how much your home could sell for in as little as 3 minutes with a no-obligation cash offer.
Estimated market value$597,500
Get a cash offer in 3 minutes
Find out how much your home could sell for in as little as 3 minutes with a no-obligation cash offer.
Estimated market value
$597,500
