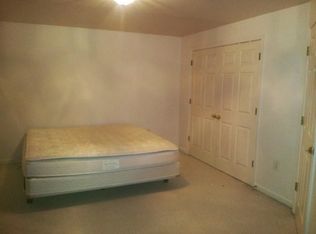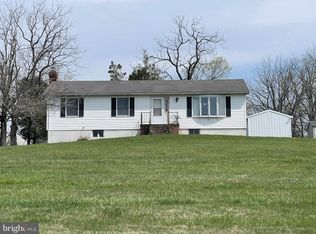YOU HAVE TO SEE THE AMAZING VIEWS! Set upon 15 acres of unspoiled beauty overlooking the rolling foothills of Catoctin Mountain, this sprawling, sophisticated dream estate in unrivaled in its combination of luxury, opportunity, investment and convenience, but the views will take your breath away. Offering all the modern luxuries that fuse comfortable living with a savvy entertainer's dream, this thoughtfully-designed custom build with sweeping exterior views has nearly 10,000 square feet of seamlessly-flowing rooms. Family and friends will undoubtedly gather around the dashing stone fireplace in the great room and take in the sight of the serene valley through the two-story arched picture windows. An open layout leads to the bright, stunning gourmet kitchen fitted with every enjoyable amenity and walk-out access to the primed-for-leisure sundeck. Continuing throughout the resplendent main level, a formal dining room, inviting living room with a cozy fireplace, and stately office or billiards room all tell a tale of modern warmth and serious design. The truly luxurious master suite completes the calming nature of this floor, offering a comfortable and restful retreat space. Your overnight guests will be thrilled to choose from one of four additional bedrooms and four full baths on the upper level, where vivid exterior views carry on. In the lower level, the entertaining opportunities are unrivaled, with an additional guest suite option, two extensive recreation rooms, a workspace, a home gym, and access to all the alluring outdoor amenities on site. This home is truly a haven for those who celebrate the outdoors as living space. Simply step out and experience all the appeal of an open-air lifestyle. Go take a dip in the heated swimming pool. Cozy up near the gorgeous outdoor stone fireplace in the covered pool pavilion or nearby spa. You might develop the desire to fire up the grill on the covered patio with direct access to the lower level recreation room, or perhaps you'll spend the evening over by the firepit while enjoying a panoramic sunset. For those who need space for a trade or hobby, this house has options aplenty. The charming barn is a recently built, fully-enclosed space for a home business or storing equipment or additional cars. The four-car garage comes with built-in storage and an additional loft space that could be creatively finished as a tucked-away sanctuary. When venturing away from home base, there is easy and convenient access to local shopping, dining, and major roadways. This remarkable estate is just three miles from downtown historic Leesburg, Morvin Park Manor, and within minutes of many of Virginia's wonderful breweries and wineries. Whether you are bringing Board members over for a retreat, hosting holidays for multiple generations, or simply having neighbors over for dinner, Beechnut Acres encourages living - and loving - life to the fullest.
This property is off market, which means it's not currently listed for sale or rent on Zillow. This may be different from what's available on other websites or public sources.

