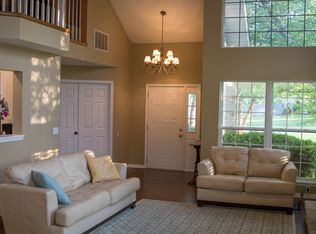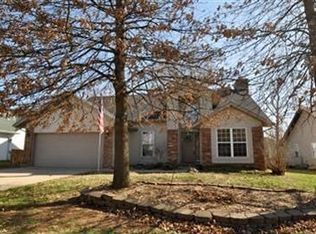Charming 3 bedroom, 2 bathroom home located in Kay Pointe and Willard school district! Beautiful entryway welcomes you into the open and spacious living room featuring hardwood floors, vaulted ceiling and a peek-through view into the kitchen. The kitchen includes granite counters, stone backsplash, copper sink and Travertine floor tile. Master bath is gorgeous with granite countertop basin sinks and walk-in shower. Home sits on a corner lot with a nice sized, fenced in, level backyard, partially covered deck and storage building. Short walk to the Kay Pointe Community Pool, tennis courts, playground and shelter house!
This property is off market, which means it's not currently listed for sale or rent on Zillow. This may be different from what's available on other websites or public sources.


