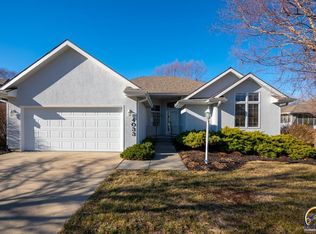Sold
Price Unknown
4043 SW Lincolnshire Rd, Topeka, KS 66610
3beds
3,055sqft
Single Family Residence, Residential
Built in 2001
0.4 Acres Lot
$390,400 Zestimate®
$--/sqft
$2,378 Estimated rent
Home value
$390,400
$367,000 - $414,000
$2,378/mo
Zestimate® history
Loading...
Owner options
Explore your selling options
What's special
Easy living in spacious South Branch home with maintenance provided. You will find plenty of space in this home. Large kitchen with work space and storage galore. Primary suite with walk in shower in bathroom. No worries of storage here plus there is a workshop area. Large 2 car garage. Feel comfortable knowing before your buy with the already completed whole house inspection ready for your review. A quality built RA Fulmer home.
Zillow last checked: 8 hours ago
Listing updated: July 26, 2023 at 11:57am
Listed by:
Carol Ronnebaum 785-640-2685,
Coldwell Banker American Home
Bought with:
Cathy McCoy, SP00012298
Coldwell Banker American Home
Source: Sunflower AOR,MLS#: 229868
Facts & features
Interior
Bedrooms & bathrooms
- Bedrooms: 3
- Bathrooms: 3
- Full bathrooms: 3
Primary bedroom
- Level: Main
- Area: 217.1
- Dimensions: 16.7x13
Bedroom 2
- Level: Main
- Area: 169
- Dimensions: 13x13
Bedroom 3
- Level: Basement
- Area: 185.6
- Dimensions: 16x11.6
Family room
- Level: Basement
- Area: 651
- Dimensions: 21x31
Kitchen
- Level: Main
- Area: 299
- Dimensions: 23x13
Laundry
- Level: Main
- Area: 48
- Dimensions: 6x8
Living room
- Level: Main
- Area: 495
- Dimensions: 15x33
Heating
- Natural Gas
Cooling
- Central Air
Appliances
- Included: Electric Range, Range Hood, Microwave, Dishwasher, Refrigerator, Disposal
- Laundry: Main Level, Separate Room
Features
- Flooring: Laminate, Carpet
- Basement: Concrete,Full,Partially Finished
- Number of fireplaces: 1
- Fireplace features: One, Wood Burning, Great Room
Interior area
- Total structure area: 3,055
- Total interior livable area: 3,055 sqft
- Finished area above ground: 1,855
- Finished area below ground: 1,200
Property
Parking
- Parking features: Attached
- Has attached garage: Yes
Features
- Entry location: Zero Step Entry
- Patio & porch: Patio, Enclosed
- Exterior features: Zero Step Entry
- Fencing: Fenced
Lot
- Size: 0.40 Acres
- Features: Sprinklers In Front, Corner Lot
Details
- Parcel number: R58001
- Special conditions: Standard,Arm's Length
Construction
Type & style
- Home type: SingleFamily
- Architectural style: Ranch
- Property subtype: Single Family Residence, Residential
Materials
- Frame
- Roof: Architectural Style
Condition
- Year built: 2001
Community & neighborhood
Location
- Region: Topeka
- Subdivision: South Branch
HOA & financial
HOA
- Has HOA: Yes
- HOA fee: $400 quarterly
- Services included: Maintenance Grounds, Snow Removal
- Association name: N/A
Price history
| Date | Event | Price |
|---|---|---|
| 7/26/2023 | Sold | -- |
Source: | ||
| 7/11/2023 | Pending sale | $329,900$108/sqft |
Source: | ||
| 7/5/2023 | Listed for sale | $329,900$108/sqft |
Source: | ||
| 5/23/2006 | Sold | -- |
Source: | ||
Public tax history
| Year | Property taxes | Tax assessment |
|---|---|---|
| 2025 | -- | $40,874 +3% |
| 2024 | $6,252 +1.9% | $39,684 +2% |
| 2023 | $6,136 +5.7% | $38,905 +8% |
Find assessor info on the county website
Neighborhood: Shadywood
Nearby schools
GreatSchools rating
- 8/10Jay Shideler Elementary SchoolGrades: K-6Distance: 1.3 mi
- 6/10Washburn Rural Middle SchoolGrades: 7-8Distance: 2.6 mi
- 8/10Washburn Rural High SchoolGrades: 9-12Distance: 2.5 mi
Schools provided by the listing agent
- Elementary: Jay Shideler Elementary School/USD 437
- Middle: Washburn Rural Middle School/USD 437
- High: Washburn Rural High School/USD 437
Source: Sunflower AOR. This data may not be complete. We recommend contacting the local school district to confirm school assignments for this home.
