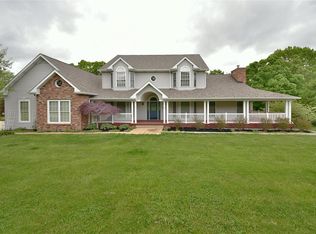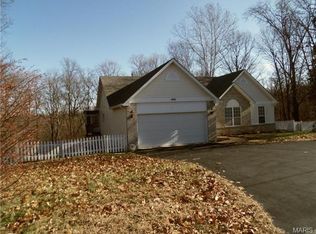Maintenance free exterior, brand new roof in 2015, brand new attached garage door in 2015, oversized attached 24x30 garage new in 2015, new 18x40 saltwater, heated/cooled in ground pool with oversized aggregate patio/deck and gazebo, new (30x30) 900 sqft detached finished man cave/garage with finished 16 x 16 loft another 256 square feet to entertain, a new 120 sqft storage/work shed/garage on concrete flat, small pond, new lower drive way for parking campers, boats, trailers....remodeled kitchen with granite counter tops, hardwood floors throughout the 1st floor, 2 fireplaces, decorative fenced back yard, matches the pool fence, recently replaced furnace and air conditioner in 2016, well maintained paved roads, private subdivision, snow removal, great neighbors, close to town, but you still have the freedom to fish, hunt, ride motorcycles, take long walks, enjoy nature and ride ATVs, good school district, exterior is maintenance free along with new maintenance free 14 x 20 back deck professionally built in 2014, new 10x60 concrete patio in back installed 2014, new concrete circle drive in front installed in 2014. Lots of parking space, lots of room for entertaining. Open modern design with cathedral ceilings throughout, Lots of room for living and entertaining friends and family. Master bedroom has big walk in closet and private bathroom and 2 bay windows. 3 bay windows to add space an open the house up for full viewing of the 5+ wooded acres, in the master bedroom, master bath and breakfast area.
This property is off market, which means it's not currently listed for sale or rent on Zillow. This may be different from what's available on other websites or public sources.

