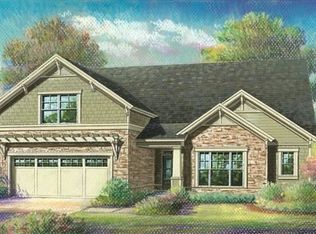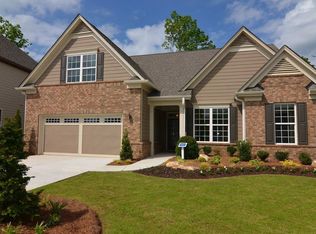Closed
$782,000
4043 Lavender Point, Gainesville, GA 30504
4beds
4,834sqft
Single Family Residence
Built in 2017
9,147.6 Square Feet Lot
$888,600 Zestimate®
$162/sqft
$3,039 Estimated rent
Home value
$888,600
$835,000 - $951,000
$3,039/mo
Zestimate® history
Loading...
Owner options
Explore your selling options
What's special
This beautiful OAKSIDE custom floor plan in the active adult 55+ Cresswind at Lake Lanier community has been carefully maintained by one owner. This 4 Bedroom, 3.5 Bathroom home is located on a quiet cul-de-sac lot with beautiful views and a seasonal view of the lake. Wide plank hardwood floors throughout. Formal Dining Room and Living Room, large Great Room w/ high ceilings adjacent to the Gourmet Kitchen with granite countertops, beautiful stained cabinetry with under cabinet lighting, all SS appliances, wall oven w/microwave and separate gas cooktop, eat-in kitchen with butler's pantry and wine rack, perfect for entertaining and large family gatherings. A screened Lanai off the great room is the perfect place to relax and enjoy the outdoors. The Owner's Suite features a large walk-in custom designed closet system. Owner's Bath has a Zero Step Entry shower, double vanity, separate make-up vanity and separate water closet. Two main level Guest Rooms share a Jack and Jill Bathroom. A Powder Room off the hall and Laundry Room with sink and cabinets complete the main living space. Plantation shutters throughout the main level. The terrace level is open and bright with plenty of room for entertaining. Billiards Room, Media Room, Guest Bedroom and full Bath with walk-in shower. A Shop with workbench and overhead lighting. Lots of storage. Walk out to the covered patio overlooking the private backyard. This property is move-in ready! Cresswind at Lake Lanier offers the amenities to make your lifestyle as active or as relaxed as you desire. The 42,000 sq. ft. Clubhouse offers a heated indoor pool, outdoor pool, spa, fitness center, arts and crafts room, billiards and library. Other amenities include tennis, pickleball, bocce ball, horseshoes, an outdoor movie lawn, kayaking, boating and fishing from the marina dock, and over 100 clubs. Cresswind at Lake Lanier is a premier 55+ gated community located in the foothills of the northeast Georgia mountains. Please let us know if you would like a personal tour of the clubhouse and/or marina.
Zillow last checked: 8 hours ago
Listing updated: September 05, 2025 at 01:15pm
Listed by:
Terri Olson 678-478-6045,
Virtual Properties Realty.com,
Drew Leeuwenburg III 770-883-0177,
Virtual Properties Realty.com
Bought with:
Scott Hauswirth, 406117
Premier Atlanta Real Estate
Source: GAMLS,MLS#: 20107130
Facts & features
Interior
Bedrooms & bathrooms
- Bedrooms: 4
- Bathrooms: 4
- Full bathrooms: 3
- 1/2 bathrooms: 1
- Main level bathrooms: 2
- Main level bedrooms: 3
Heating
- Electric, Central, Forced Air, Heat Pump, Zoned
Cooling
- Electric, Ceiling Fan(s), Central Air, Heat Pump, Zoned
Appliances
- Included: Electric Water Heater, Cooktop, Dishwasher, Disposal, Microwave, Oven, Stainless Steel Appliance(s)
- Laundry: Laundry Closet
Features
- Central Vacuum, Tray Ceiling(s), High Ceilings, Double Vanity, Rear Stairs, Tile Bath, Walk-In Closet(s), Master On Main Level, Split Bedroom Plan
- Flooring: Hardwood, Tile
- Basement: Bath Finished,Daylight,Interior Entry,Exterior Entry,Finished,Full
- Attic: Pull Down Stairs
- Has fireplace: No
Interior area
- Total structure area: 4,834
- Total interior livable area: 4,834 sqft
- Finished area above ground: 2,618
- Finished area below ground: 2,216
Property
Parking
- Parking features: Attached, Garage Door Opener, Garage
- Has attached garage: Yes
Features
- Levels: One
- Stories: 1
Lot
- Size: 9,147 sqft
- Features: Cul-De-Sac, Level
Details
- Parcel number: 08034 000290
Construction
Type & style
- Home type: SingleFamily
- Architectural style: Stone Frame,Craftsman,Ranch
- Property subtype: Single Family Residence
Materials
- Stone
- Roof: Composition
Condition
- Resale
- New construction: No
- Year built: 2017
Utilities & green energy
- Sewer: Public Sewer
- Water: Public
- Utilities for property: Underground Utilities, Cable Available, Sewer Connected, Electricity Available, High Speed Internet, Natural Gas Available, Phone Available, Water Available
Community & neighborhood
Community
- Community features: Clubhouse, Gated, Lake, Fitness Center, Pool, Sidewalks, Street Lights, Tennis Court(s)
Location
- Region: Gainesville
- Subdivision: Cresswind at Lake Lanier
HOA & financial
HOA
- Has HOA: Yes
- HOA fee: $4,068 annually
- Services included: Trash, Maintenance Grounds, Private Roads, Security, Swimming, Tennis
Other
Other facts
- Listing agreement: Exclusive Right To Sell
Price history
| Date | Event | Price |
|---|---|---|
| 8/22/2023 | Sold | $782,000$162/sqft |
Source: Public Record Report a problem | ||
| 4/21/2023 | Sold | $782,000-1.6%$162/sqft |
Source: | ||
| 3/21/2023 | Pending sale | $794,900$164/sqft |
Source: | ||
| 3/21/2023 | Contingent | $794,900$164/sqft |
Source: | ||
| 3/9/2023 | Listed for sale | $794,900+23.4%$164/sqft |
Source: | ||
Public tax history
| Year | Property taxes | Tax assessment |
|---|---|---|
| 2024 | $4,042 -55.1% | $330,800 +5.4% |
| 2023 | $8,993 +15.1% | $314,000 +17.8% |
| 2022 | $7,811 +8.1% | $266,560 +9.9% |
Find assessor info on the county website
Neighborhood: 30504
Nearby schools
GreatSchools rating
- 7/10Mundy Mill AcademyGrades: PK-5Distance: 2.2 mi
- 4/10Gainesville Middle School WestGrades: 6-8Distance: 1.6 mi
- 4/10Gainesville High SchoolGrades: 9-12Distance: 3.4 mi
Schools provided by the listing agent
- Elementary: Gainesville
- Middle: Gainesville
- High: Gainesville
Source: GAMLS. This data may not be complete. We recommend contacting the local school district to confirm school assignments for this home.
Get a cash offer in 3 minutes
Find out how much your home could sell for in as little as 3 minutes with a no-obligation cash offer.
Estimated market value$888,600
Get a cash offer in 3 minutes
Find out how much your home could sell for in as little as 3 minutes with a no-obligation cash offer.
Estimated market value
$888,600

