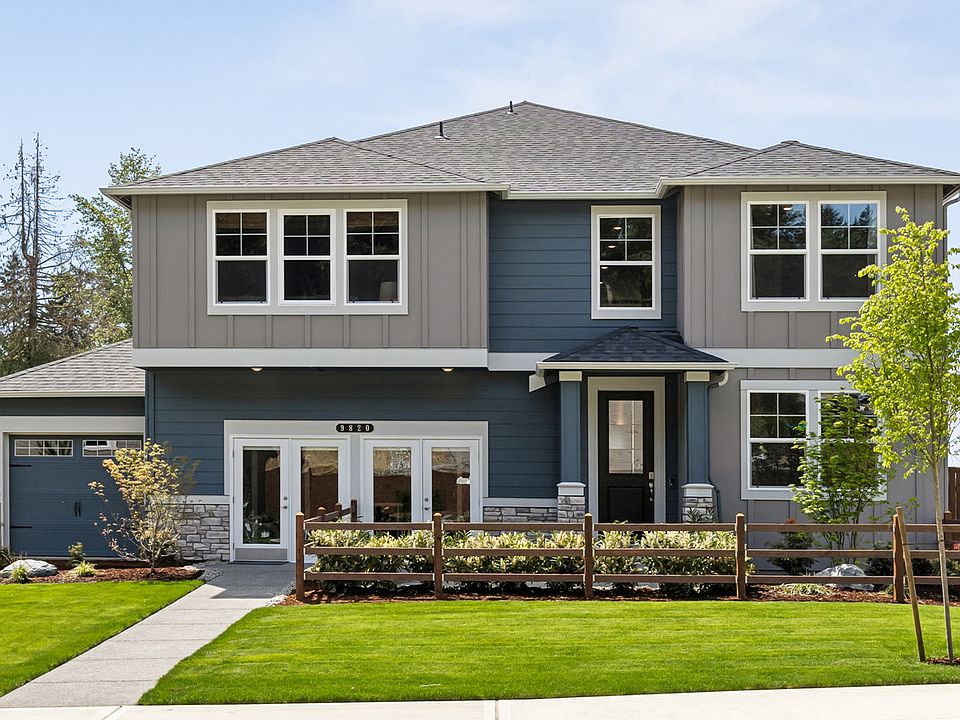Now selling the prestigious Preston floor plan at Wolf Point in Edgewood by D.R. Horton! Plan offers a main floor bedroom & shower perfect for your guests to visit without stairs. Enjoy a big bonus room for media/playroom. Open-concept great room, dining, & kitchen spaces are completed with premium finishes including gas cooktop & gourmet hood vent! Landscaping, fencing, A/C, EV car charging, & smart home features included! Minutes from shopping & nearby park. Move in this summer and enjoy privacy being at the edge of the community. surrounded by green space and valley views. Puyallup Schools! Buyers must register their broker on first visit, including open houses. Special rates for qualified buyers.
Active
$929,995
4043 98th Avenue Ct E #24, Edgewood, WA 98371
5beds
2,762sqft
Single Family Residence
Built in 2025
9,308 sqft lot
$929,900 Zestimate®
$337/sqft
$110/mo HOA
What's special
Valley viewsPremium finishesBig bonus roomMain floor bedroomOpen-concept great roomSurrounded by green spaceGas cooktop
- 5 days
- on Zillow |
- 82 |
- 2 |
Zillow last checked: 7 hours ago
Listing updated: June 20, 2025 at 12:43pm
Listed by:
Sherelle Sisson,
D.R. Horton
Source: NWMLS,MLS#: 2391591
Travel times
Schedule tour
Select your preferred tour type — either in-person or real-time video tour — then discuss available options with the builder representative you're connected with.
Select a date
Open houses
Facts & features
Interior
Bedrooms & bathrooms
- Bedrooms: 5
- Bathrooms: 3
- Full bathrooms: 2
- 3/4 bathrooms: 1
- Main level bathrooms: 3
- Main level bedrooms: 1
Bedroom
- Level: Main
Bathroom full
- Level: Main
Bathroom three quarter
- Level: Main
Bathroom full
- Level: Main
Dining room
- Level: Main
Great room
- Level: Main
Kitchen with eating space
- Level: Main
Heating
- Fireplace, Heat Pump, Electric, Natural Gas
Cooling
- Heat Pump
Appliances
- Included: Dishwasher(s), Disposal, Microwave(s), Stove(s)/Range(s), Garbage Disposal, Water Heater: 66 Gallon, Water Heater Location: Utility Room
Features
- Bath Off Primary, Dining Room
- Flooring: Laminate, Vinyl Plank, Carpet
- Windows: Double Pane/Storm Window
- Number of fireplaces: 1
- Fireplace features: Electric, Main Level: 1, Fireplace
Interior area
- Total structure area: 2,762
- Total interior livable area: 2,762 sqft
Property
Parking
- Total spaces: 3
- Parking features: Attached Garage
- Attached garage spaces: 3
Features
- Levels: Two
- Stories: 2
- Patio & porch: Bath Off Primary, Double Pane/Storm Window, Dining Room, Fireplace, Water Heater
- Has view: Yes
- View description: Territorial
Lot
- Size: 9,308 sqft
- Features: Curbs, Dead End Street, Electric Car Charging, Fenced-Fully, Gas Available, Patio
- Topography: Partial Slope
Details
- Parcel number: 6027890240
- Zoning description: Jurisdiction: City
- Special conditions: Standard
Construction
Type & style
- Home type: SingleFamily
- Architectural style: Craftsman
- Property subtype: Single Family Residence
Materials
- Cement Planked, Cement Plank
- Foundation: Poured Concrete
- Roof: Composition
Condition
- Under Construction
- New construction: Yes
- Year built: 2025
Details
- Builder name: D. R. Horton
Utilities & green energy
- Electric: Company: PSE
- Sewer: Sewer Connected, Company: Lakehaven Water & Sewer District
- Water: Public, Company: Mt. View-Edgewood Water Co
- Utilities for property: Xfinity
Community & HOA
Community
- Features: CCRs
- Subdivision: Wolf Point
HOA
- HOA fee: $110 monthly
- HOA phone: 425-454-6404
Location
- Region: Edgewood
Financial & listing details
- Price per square foot: $337/sqft
- Date on market: 6/17/2025
- Listing terms: Cash Out,Conventional,FHA,VA Loan
- Inclusions: Dishwasher(s), Garbage Disposal, Microwave(s), Stove(s)/Range(s)
- Cumulative days on market: 7 days
About the community
Wolf Point is an exciting new home community located in Edgewood featuring 55 homes across 8 unique home designs. Discover two and three-car garages, impressive two-story great rooms, and finished daylight basements. Conveniently located less than 5 miles from Puyallup, between Tacoma and Lake Tapps, fun downtown outings and outdoor adventures are always on the list.
At your new home, high-end finishes and meticulous attention to detail enhance the thoughtfully-designed floor plans. Each design gives you the flexibility to live your way. Main floor dens and living spaces, bonus rooms, and so much more offer a fresh canvas. Entertainers will find their ideal venue with elegant open-concept great rooms to fill with family and friends. And complete with convenient features such as EV charging outlets, air conditioning, and smart home technology you'll soon find you can't live without them.
Surrounded by protected wetland and mature trees, Wolf Point is undoubtedly a beautiful place to call home. Around the neighborhood, stunning home exteriors showcase carefully placed stone masonry and low maintenance font yard landscaping. Together, Wolf Point's breathtaking streetscape will welcome you home each day.
At Wolf Point you'll find everyday necessities minutes from home - grocery stores, parks, gyms, restaurants and more. The work centers of Tacoma, Sumner, and Puyallup will be easily accessible by I-5 and SR-167. Additionally, JBLM is less than 20 miles from the community. With a convenient South Sound location, adventures will be plentiful. In Downtown Tacoma experience a bold food scene, stroll immersive museums, and see your favorite performers at several historic venues such as the Tacoma Dome. Lake Tapps offers waterfront parks to swim, play, and relax in addition to shopping and dining options. Situated between Mount Rainier and Olympic National Park, you're also only a short daytrip from the state's greatest outdoor destinations.
Offering beautiful home design
Source: DR Horton

