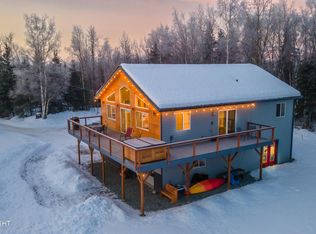Sold on 08/29/23
Price Unknown
4042 S Aurora View Cir, Palmer, AK 99645
3beds
2,765sqft
Single Family Residence
Built in 2015
2.94 Acres Lot
$746,300 Zestimate®
$--/sqft
$3,339 Estimated rent
Home value
$746,300
$709,000 - $784,000
$3,339/mo
Zestimate® history
Loading...
Owner options
Explore your selling options
What's special
Park your trucks, cars & toys in the 1300 sf drive thru garage! This is tucked away on a private nearly 3 acre lot with many upgrades: wood floors, urethane insulation, cabinets, doors & trim work, central vac, on demand water and in floor heat in the house and garage. With a 4 bedroom septic, the large bonus room or office could be used as a 4th bedroom. Sellers are licensed to sell in AK.Exterior - upraded two tone prepainted lap siding w rock accents, enclosed vinyl soffit, 10k watt stand-by generator with it's own panel that turns on automatically when the power goes out. Garage - primed walls, doors upgraded to 18.4 R-value. The 8'door is on the back of house so you can drive completely through garage. Interior - 2 story entry, 11' foot coffered ceiling in great room, 9' walls downstairs/8' upstairs, solid wood doors throughout, wainscoting, windows wrapped and trimmed out downstairs, granite in kitchen and bathrooms, gas fireplace with built in cabinets & granite, master bed has tray ceiling with crown molding and rope lighting, master bath has linen cabinet, double sinks, 6' jetted tub, and 5' shower w body sprayers and 2 shower heads which have 6 different settings, 2nd bath has double sinks, and custom closet organizers in all closets. Kitchen - upgraded 42" cabinets, pantry with roll out drawers,soft close on all drawers and doors, custom hood vent, under cabinet lighting, tiled back splash, double oven and separate cook top. Walk in pantry with shelves.
Zillow last checked: 8 hours ago
Listing updated: September 18, 2024 at 07:22pm
Listed by:
Sarah T Joseph,
Valley Market Real Estate,
Matthew Joseph,
Valley Market Real Estate
Bought with:
Wolf Real Estate Professionals
Herrington and Company, LLC
Herrington and Company, LLC
Source: AKMLS,MLS#: 23-3427
Facts & features
Interior
Bedrooms & bathrooms
- Bedrooms: 3
- Bathrooms: 3
- Full bathrooms: 2
- 1/2 bathrooms: 1
Heating
- Fireplace(s)
Appliances
- Included: Dishwasher, Double Oven, Gas Cooktop, Refrigerator, Washer &/Or Dryer
Features
- Ceiling Fan(s), Central Vacuum, Den &/Or Office, Family Room, Granite Counters, Pantry, Wired for Data
- Flooring: Carpet, Ceramic Tile, Hardwood
- Windows: Window Coverings
- Has basement: No
- Has fireplace: Yes
- Fireplace features: Gas
- Common walls with other units/homes: No Common Walls
Interior area
- Total structure area: 2,765
- Total interior livable area: 2,765 sqft
Property
Parking
- Total spaces: 6
- Parking features: Garage Door Opener, RV Access/Parking, Attached, See Remarks
- Attached garage spaces: 6
- Has carport: Yes
Features
- Levels: Two
- Stories: 2
- Patio & porch: Deck/Patio
- Exterior features: Private Yard
- Has spa: Yes
- Spa features: Bath
- Has view: Yes
- View description: Mountain(s)
- Waterfront features: None, Access Unknown BTV
Lot
- Size: 2.94 Acres
- Features: Horse Property, Landscaped, Views
- Topography: Level
Details
- Additional structures: Barn/Shop, Poultry Coop, Greenhouse, Shed(s)
- Parcel number: 7012000L003
- Zoning: UNZ
- Zoning description: Not Zoned-all MSB but Palmer/Wasilla/Houston
- Horses can be raised: Yes
Construction
Type & style
- Home type: SingleFamily
- Property subtype: Single Family Residence
Materials
- Foundation: Slab
Condition
- New construction: No
- Year built: 2015
Utilities & green energy
- Sewer: Septic Tank
- Water: Well
- Utilities for property: Cable Available
Community & neighborhood
Location
- Region: Palmer
Price history
| Date | Event | Price |
|---|---|---|
| 8/29/2023 | Sold | -- |
Source: | ||
| 7/18/2023 | Pending sale | $720,000$260/sqft |
Source: | ||
| 7/11/2023 | Price change | $720,000-2.6%$260/sqft |
Source: | ||
| 6/6/2023 | Price change | $739,000-1.5%$267/sqft |
Source: | ||
| 4/14/2023 | Listed for sale | $750,000+56.3%$271/sqft |
Source: | ||
Public tax history
| Year | Property taxes | Tax assessment |
|---|---|---|
| 2025 | $8,993 -0.4% | $622,200 +2.2% |
| 2024 | $9,031 +18.6% | $608,900 +17.2% |
| 2023 | $7,616 +7.8% | $519,400 +15% |
Find assessor info on the county website
Neighborhood: 99645
Nearby schools
GreatSchools rating
- 5/10Butte Elementary SchoolGrades: PK-5Distance: 0.4 mi
- 7/10Palmer Middle SchoolGrades: 6-8Distance: 5.5 mi
- 4/10Palmer High SchoolGrades: PK,9-12Distance: 6.6 mi
Schools provided by the listing agent
- Elementary: Butte
- Middle: Palmer
- High: Palmer
Source: AKMLS. This data may not be complete. We recommend contacting the local school district to confirm school assignments for this home.
