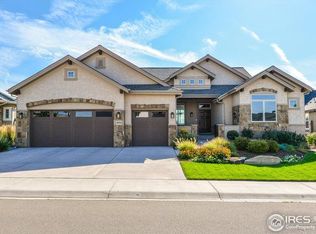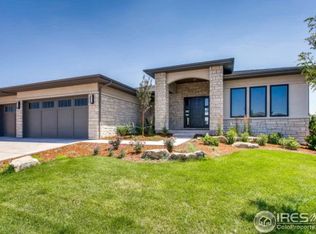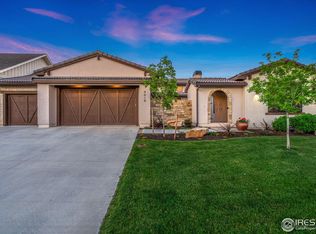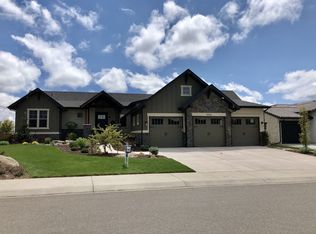Sold for $1,188,550
$1,188,550
4042 Ridgeline Dr, Timnath, CO 80547
3beds
3,228sqft
Single Family Residence
Built in 2015
0.27 Acres Lot
$-- Zestimate®
$368/sqft
$3,266 Estimated rent
Home value
Not available
Estimated sales range
Not available
$3,266/mo
Zestimate® history
Loading...
Owner options
Explore your selling options
What's special
Downsize to Luxury in this one-of-a-kind cottage! Complete with opulent flowers, soothing fountains and detailed private landscaping that replicates a European setting. Home finishes and quality will impress the most decerning homeowner! You won't likely see this detail or quality in other homes. Two primary bedrooms on main floor and one in the lower level, walk in pantry with microwave and copper sink, pasta arm over AGA three door gas range, custom barn doors on both levels, wine barrel vanity in powder room with copper sink, custom brick floor in dining room, puppy courtyard and covered patio with automatic screens, fireplace and tv cabinet, lower patio with pergola and lights. Home features a large safe room/office with full sized vault door. Whole house automatic generator should you lose power.
Zillow last checked: 8 hours ago
Listing updated: February 07, 2026 at 03:16am
Listed by:
Scott McIntosh 9702263990,
RE/MAX Alliance-FTC South
Bought with:
Jack Tregenza, 40026430
Resident Realty
Source: IRES,MLS#: 1024111
Facts & features
Interior
Bedrooms & bathrooms
- Bedrooms: 3
- Bathrooms: 4
- Full bathrooms: 1
- 3/4 bathrooms: 2
- 1/2 bathrooms: 1
- Main level bathrooms: 3
Primary bedroom
- Description: Wood
- Features: Luxury Features Primary Bath
- Level: Main
- Area: 225 Square Feet
- Dimensions: 15 x 15
Bedroom 2
- Description: Wood
- Level: Main
- Area: 196 Square Feet
- Dimensions: 14 x 14
Bedroom 3
- Description: Carpet
- Level: Basement
- Area: 182 Square Feet
- Dimensions: 13 x 14
Dining room
- Description: Brick
- Level: Main
- Area: 156 Square Feet
- Dimensions: 12 x 13
Great room
- Description: Wood
- Level: Main
- Area: 304 Square Feet
- Dimensions: 16 x 19
Kitchen
- Description: Wood
- Level: Main
- Area: 180 Square Feet
- Dimensions: 12 x 15
Laundry
- Description: Tile
- Level: Main
- Area: 63 Square Feet
- Dimensions: 7 x 9
Recreation room
- Description: Carpet
- Level: Basement
- Area: 306 Square Feet
- Dimensions: 17 x 18
Study
- Description: Concrete
- Level: Basement
- Area: 128 Square Feet
- Dimensions: 8 x 16
Heating
- Forced Air, Humidity Control, 2 or more H20 Heaters
Cooling
- Central Air, Ceiling Fan(s)
Appliances
- Included: Gas Range, Double Oven, Dishwasher, Refrigerator, Washer, Dryer, Microwave, Gas Bar-B-Q
- Laundry: Washer/Dryer Hookup
Features
- Eat-in Kitchen, Separate Dining Room, Cathedral Ceiling(s), Open Floorplan, Pantry, Walk-In Closet(s), Wet Bar, Kitchen Island, Two Primary Suites, Beamed Ceilings, Crown Molding
- Flooring: Wood
- Windows: Window Coverings
- Basement: Partial,Partially Finished,Rough-in for Radon,Radon Unknown
- Has fireplace: Yes
- Fireplace features: Gas, Multi-Sided, Great Room
Interior area
- Total structure area: 3,228
- Total interior livable area: 3,228 sqft
- Finished area above ground: 1,842
- Finished area below ground: 1,386
Property
Parking
- Total spaces: 3
- Parking features: Attached, Oversized
- Attached garage spaces: 3
- Details: Attached
Accessibility
- Accessibility features: Level Lot, Main Floor Bath, Accessible Bedroom, Stall Shower, Main Level Laundry
Features
- Levels: One
- Stories: 1
- Exterior features: Sprinkler System, Recreation Association Required
- Spa features: Community
- Fencing: Fenced,Wood,Dog Run/Kennel
Lot
- Size: 0.27 Acres
- Features: Wooded, Evergreen Trees, Deciduous Trees, Level, On Golf Course, Near Golf Course, Abuts Private Open Space, Paved, Curbs, Gutters
Details
- Parcel number: R1654658
- Zoning: RES
- Special conditions: Private Owner
Construction
Type & style
- Home type: SingleFamily
- Architectural style: Contemporary
- Property subtype: Single Family Residence
Materials
- Frame, Stone, Stucco
- Roof: Composition
Condition
- New construction: No
- Year built: 2015
Utilities & green energy
- Electric: Xcel Energy
- Gas: Xcel Energy
- Sewer: Public Sewer
- Water: District
- Utilities for property: Natural Gas Available, Electricity Available, Cable Available, Satellite Avail, High Speed Avail
Green energy
- Energy efficient items: Windows
Community & neighborhood
Security
- Security features: Security System
Community
- Community features: Clubhouse, Tennis Court(s), Pool, Playground, Fitness Center, Park, Trail(s), Recreation Room
Location
- Region: Timnath
- Subdivision: Harmony
HOA & financial
HOA
- Has HOA: Yes
- HOA fee: $180 annually
- Services included: Common Amenities, Management
- Association name: Harmony Club Master
- Association phone: 970-224-9444
- Second HOA fee: $290 monthly
- Second association name: Harmony Club Sports M
Other
Other facts
- Listing terms: Cash,Conventional,FHA,VA Loan
- Road surface type: Asphalt
Price history
| Date | Event | Price |
|---|---|---|
| 2/7/2025 | Sold | $1,188,550-6.8%$368/sqft |
Source: | ||
| 1/10/2025 | Pending sale | $1,275,000$395/sqft |
Source: | ||
| 1/7/2025 | Listed for sale | $1,275,000-7.9%$395/sqft |
Source: | ||
| 12/4/2024 | Listing removed | $1,385,000$429/sqft |
Source: | ||
| 11/6/2024 | Price change | $1,385,000-4.2%$429/sqft |
Source: | ||
Public tax history
| Year | Property taxes | Tax assessment |
|---|---|---|
| 2024 | $7,095 +8.6% | $73,902 -1% |
| 2023 | $6,535 -1% | $74,617 +18.9% |
| 2022 | $6,604 -2.5% | $62,759 -2.8% |
Find assessor info on the county website
Neighborhood: 80547
Nearby schools
GreatSchools rating
- 8/10Timnath Elementary SchoolGrades: PK-5Distance: 2 mi
- 5/10Timnath Middle-High SchoolGrades: 6-12Distance: 3.5 mi
Schools provided by the listing agent
- Elementary: Timnath
- Middle: Timnath Middle-High School
- High: Timnath Middle-High School
Source: IRES. This data may not be complete. We recommend contacting the local school district to confirm school assignments for this home.
Get pre-qualified for a loan
At Zillow Home Loans, we can pre-qualify you in as little as 5 minutes with no impact to your credit score.An equal housing lender. NMLS #10287.



