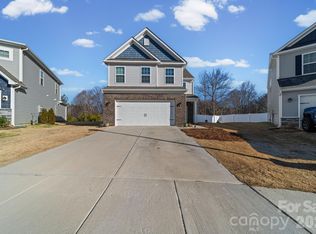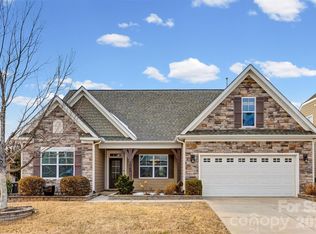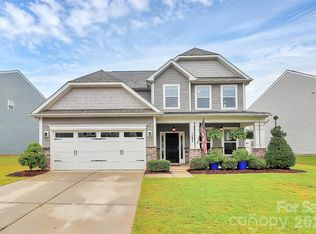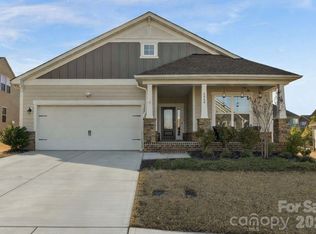Beautiful one-level living in the desirable Walnut Creek community! This 3-bedroom, 2.5 bath home features an open floor plan with spacious living and dining areas, perfect for everyday living and entertaining including built in indoor and outdoor sound system installed in the living area. The kitchen offers a tile backsplash, ample cabinetry, a built in beverage fridge, refrigerator and a walk in pantry for added storage. Dedicated laundry room for convenience and the washer and dryer are also included. Enjoy relaxing on the screen porched overlooking the fenced in backyard. Conveniently located near Indian Land and Waxhaw shopping and dining. Take advantage of the Walnut Creek amenities including pool, clubhouse and more. Move in ready!
Active
$450,000
4042 Highgate Ln, Lancaster, SC 29720
3beds
1,884sqft
Est.:
Single Family Residence
Built in 2016
0.24 Acres Lot
$446,000 Zestimate®
$239/sqft
$69/mo HOA
What's special
Beautiful one-level livingWalk in pantryTile backsplashOpen floor planBuilt in beverage fridgeDedicated laundry roomFenced in backyard
- 2 days |
- 390 |
- 17 |
Likely to sell faster than
Zillow last checked: 8 hours ago
Listing updated: February 27, 2026 at 02:02am
Listing Provided by:
Heather Breedlove heatherbreedlove3@gmail.com,
Southern Nest Realty Inc,
Laura Edmonds,
Southern Nest Realty Inc
Source: Canopy MLS as distributed by MLS GRID,MLS#: 4349890
Tour with a local agent
Facts & features
Interior
Bedrooms & bathrooms
- Bedrooms: 3
- Bathrooms: 3
- Full bathrooms: 2
- 1/2 bathrooms: 1
- Main level bedrooms: 3
Primary bedroom
- Features: Ceiling Fan(s), En Suite Bathroom, Garden Tub, Tray Ceiling(s), Walk-In Closet(s)
- Level: Main
Bedroom s
- Features: Ceiling Fan(s)
- Level: Main
Bedroom s
- Features: Ceiling Fan(s)
- Level: Main
Bathroom full
- Level: Main
Bathroom half
- Level: Main
Kitchen
- Features: Open Floorplan, Walk-In Pantry
- Level: Main
Laundry
- Level: Main
Living room
- Features: Ceiling Fan(s), Open Floorplan
- Level: Main
Heating
- Natural Gas
Cooling
- Ceiling Fan(s), Central Air, Electric
Appliances
- Included: Bar Fridge, Dishwasher, Disposal, Dryer, Gas Range, Microwave, Refrigerator with Ice Maker, Washer/Dryer
- Laundry: Electric Dryer Hookup, Laundry Room
Features
- Flooring: Carpet, Tile, Vinyl
- Has basement: No
- Attic: Pull Down Stairs
- Fireplace features: Family Room, Gas
Interior area
- Total structure area: 1,884
- Total interior livable area: 1,884 sqft
- Finished area above ground: 1,884
- Finished area below ground: 0
Property
Parking
- Total spaces: 2
- Parking features: Driveway, Attached Garage, Garage on Main Level
- Attached garage spaces: 2
- Has uncovered spaces: Yes
Features
- Levels: One
- Stories: 1
- Patio & porch: Patio, Rear Porch, Screened
- Exterior features: Fire Pit
- Pool features: Community
- Fencing: Back Yard,Fenced
Lot
- Size: 0.24 Acres
- Features: Cleared, Level
Details
- Parcel number: 00150OF004.00
- Zoning: PDD
- Special conditions: Standard
Construction
Type & style
- Home type: SingleFamily
- Architectural style: Traditional
- Property subtype: Single Family Residence
Materials
- Fiber Cement, Stone, Vinyl
- Foundation: Slab
Condition
- New construction: No
- Year built: 2016
Utilities & green energy
- Sewer: County Sewer
- Water: County Water
- Utilities for property: Cable Available, Electricity Connected
Community & HOA
Community
- Features: Clubhouse, Playground, Pond, Sidewalks, Street Lights, Tennis Court(s), Walking Trails
- Security: Carbon Monoxide Detector(s), Smoke Detector(s)
- Subdivision: Walnut Creek
HOA
- Has HOA: Yes
- HOA fee: $412 semi-annually
- HOA name: Hawthorne Managment
- HOA phone: 704-377-0114
Location
- Region: Lancaster
Financial & listing details
- Price per square foot: $239/sqft
- Tax assessed value: $415,800
- Annual tax amount: $6,133
- Date on market: 2/26/2026
- Cumulative days on market: 2 days
- Listing terms: Cash,Conventional,FHA,VA Loan
- Exclusions: Curtain rods, security cameras
- Electric utility on property: Yes
- Road surface type: Concrete, Paved
Estimated market value
$446,000
$424,000 - $468,000
$2,236/mo
Price history
Price history
| Date | Event | Price |
|---|---|---|
| 2/26/2026 | Listed for sale | $450,000+1.1%$239/sqft |
Source: | ||
| 5/17/2023 | Sold | $445,000-1.1%$236/sqft |
Source: | ||
| 4/15/2023 | Listed for sale | $450,000+65.2%$239/sqft |
Source: | ||
| 8/1/2016 | Sold | $272,335$145/sqft |
Source: Public Record Report a problem | ||
Public tax history
Public tax history
| Year | Property taxes | Tax assessment |
|---|---|---|
| 2024 | $6,133 +51.2% | $17,752 +51.2% |
| 2023 | $4,056 +2.1% | $11,740 |
| 2022 | $3,974 | $11,740 |
| 2021 | $3,974 +10.7% | $11,740 +10.7% |
| 2020 | $3,589 +0.1% | $10,604 |
| 2019 | $3,586 +39.4% | $10,604 |
| 2018 | $2,572 | $10,604 |
| 2017 | -- | -- |
| 2016 | -- | -- |
Find assessor info on the county website
BuyAbility℠ payment
Est. payment
$2,392/mo
Principal & interest
$2124
Property taxes
$199
HOA Fees
$69
Climate risks
Neighborhood: 29720
Nearby schools
GreatSchools rating
- 4/10Van Wyck ElementaryGrades: PK-4Distance: 4.5 mi
- 4/10Indian Land Middle SchoolGrades: 6-8Distance: 3.8 mi
- 7/10Indian Land High SchoolGrades: 9-12Distance: 1.8 mi
Schools provided by the listing agent
- Elementary: Van Wyck
- Middle: Indian Land
- High: Indian Land
Source: Canopy MLS as distributed by MLS GRID. This data may not be complete. We recommend contacting the local school district to confirm school assignments for this home.




