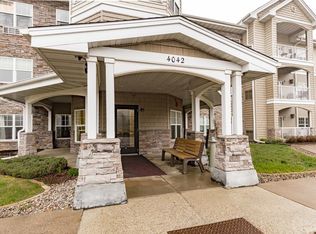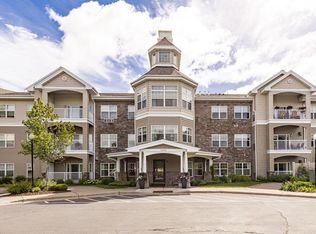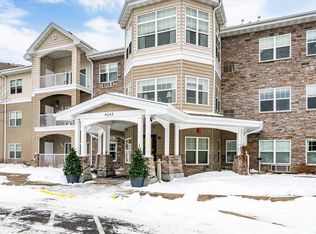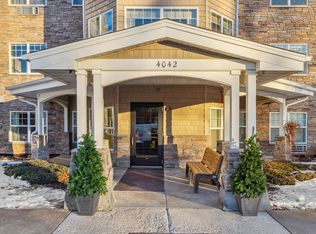Sold for $349,000
$349,000
4042 Haines Rd Unit 213, Duluth, MN 55811
2beds
1,271sqft
Condominium
Built in 2005
-- sqft lot
$367,800 Zestimate®
$275/sqft
$1,902 Estimated rent
Home value
$367,800
$316,000 - $427,000
$1,902/mo
Zestimate® history
Loading...
Owner options
Explore your selling options
What's special
Nicely updated & sparkling clean 2 BR, 2 bath condo in Matterhorn Ridge (55+ community). New copper sink & appliances in the kitchen. New vinyl planking through out & freshly painted. Updated bathrooms with paint, mirrors & light fixtures. Two garage spaces (#30 & 35) one with EV Charger. Patio door to spacious deck. The backyard with pond has hiking paths & firepit area. 2 blocks to the new Hermantown biking & hiking trails. HOA $675/month includes cable, internet, water, sewer, garbage, lawn care, snow removal & exterior insurance. Building amenities include car wash, exercise room, sunroom, library, community room, hobby/workshop, & game room. If you have guests, they can stay in the "hotel room" for $40/night. Open House, Thursday, February 13th from 4:30 - 6 p.m. Electric: $30/mo average Gas: $14/mo average
Zillow last checked: 8 hours ago
Listing updated: September 08, 2025 at 04:27pm
Listed by:
Jamie Sathers-Day 218-390-6541,
JS Realty
Bought with:
Ryan Bard, MN 40557679|WI 86167-94
RE/MAX Results
Source: Lake Superior Area Realtors,MLS#: 6117663
Facts & features
Interior
Bedrooms & bathrooms
- Bedrooms: 2
- Bathrooms: 2
- Full bathrooms: 1
- 3/4 bathrooms: 1
- Main level bedrooms: 1
Bedroom
- Description: With walk-in closet and 3/4 bath.
- Level: Main
- Area: 168 Square Feet
- Dimensions: 14 x 12
Bedroom
- Description: With walk-in closet.
- Level: Main
- Area: 130 Square Feet
- Dimensions: 13 x 10
Dining room
- Description: With patio door to deck.
- Level: Main
- Area: 90 Square Feet
- Dimensions: 10 x 9
Kitchen
- Description: Copper sink and appliances in 2022.
- Level: Main
- Area: 120 Square Feet
- Dimensions: 12 x 10
Living room
- Description: With gas fireplace.
- Level: Main
- Area: 168 Square Feet
- Dimensions: 14 x 12
Heating
- Fireplace(s), Forced Air, Natural Gas
Cooling
- Central Air
Appliances
- Included: Dishwasher, Dryer, Microwave, Range, Refrigerator, Washer
- Laundry: Dryer Hook-Ups, Washer Hookup
Features
- Eat In Kitchen
- Doors: Patio Door
- Windows: Vinyl Windows
- Basement: N/A
- Number of fireplaces: 1
- Fireplace features: Gas
Interior area
- Total interior livable area: 1,271 sqft
- Finished area above ground: 1,271
- Finished area below ground: 0
Property
Parking
- Total spaces: 2
- Parking features: Asphalt, Attached, Drains, Electrical Service, Heat, Slab
- Attached garage spaces: 2
Features
- Patio & porch: Deck
- Has view: Yes
- View description: Typical
Details
- Parcel number: 010392300240, 00710 & 00660
Construction
Type & style
- Home type: Condo
- Property subtype: Condominium
Materials
- Brick, Vinyl, Frame/Wood
- Roof: Asphalt Shingle
Condition
- Previously Owned
- Year built: 2005
Utilities & green energy
- Electric: Minnesota Power
- Sewer: Public Sewer
- Water: Public
- Utilities for property: Cable
Community & neighborhood
Security
- Security features: Fire Sprinkler System
Senior living
- Senior community: Yes
Location
- Region: Duluth
HOA & financial
HOA
- Has HOA: Yes
- HOA fee: $675 monthly
- Amenities included: Car Wash Area, Fire Sprinkler System, Fitness Center, Common Area
- Services included: Maintenance Structure, Landscaping, Parking, Snow Removal, Trash, Water, Insurance, Cable/Satellite, Maintenance Grounds
Other
Other facts
- Listing terms: Cash,Conventional,FHA,VA Loan
- Road surface type: Paved
Price history
| Date | Event | Price |
|---|---|---|
| 4/2/2025 | Sold | $349,000$275/sqft |
Source: | ||
| 2/14/2025 | Pending sale | $349,000$275/sqft |
Source: | ||
| 1/30/2025 | Listed for sale | $349,000+29.3%$275/sqft |
Source: | ||
| 2/25/2022 | Sold | $270,000-6.9%$212/sqft |
Source: | ||
| 2/10/2022 | Pending sale | $289,900$228/sqft |
Source: | ||
Public tax history
Tax history is unavailable.
Neighborhood: Duluth Heights
Nearby schools
GreatSchools rating
- 7/10Piedmont Elementary SchoolGrades: PK-5Distance: 1.6 mi
- 3/10Lincoln Park Middle SchoolGrades: 6-8Distance: 3.1 mi
- 5/10Denfeld Senior High SchoolGrades: 9-12Distance: 3.9 mi
Get pre-qualified for a loan
At Zillow Home Loans, we can pre-qualify you in as little as 5 minutes with no impact to your credit score.An equal housing lender. NMLS #10287.
Sell with ease on Zillow
Get a Zillow Showcase℠ listing at no additional cost and you could sell for —faster.
$367,800
2% more+$7,356
With Zillow Showcase(estimated)$375,156



