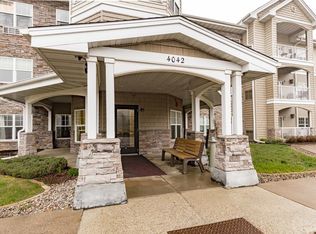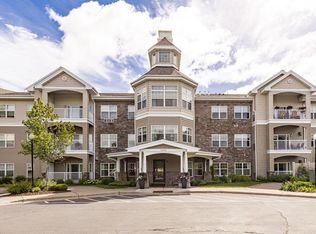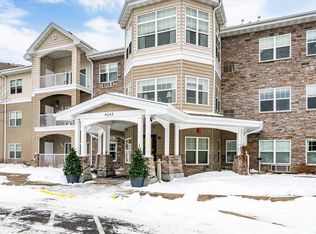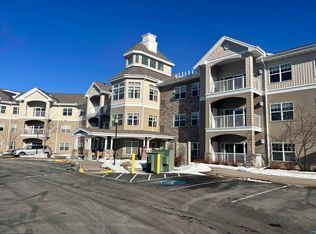Sold for $320,000
$320,000
4042 Haines Rd Unit 108, Duluth, MN 55811
2beds
1,187sqft
Condominium
Built in 2005
-- sqft lot
$335,500 Zestimate®
$270/sqft
$1,941 Estimated rent
Home value
$335,500
$289,000 - $389,000
$1,941/mo
Zestimate® history
Loading...
Owner options
Explore your selling options
What's special
Easy, quiet & secure living in this 55+ condominium community. Great location close to all the shopping needs you have, restaurants and more. Main floor living w/ 2 bedrooms and 2 bathrooms, open concept kitchen and living room, primary bedroom has a large walk-in closet & ensuite bathroom w/ walk in seated shower. This unit has nice features, a view of the entry so you can see when your company arrives, gas fireplace, utility sink in laundry room, a large kitchen island, under & above kitchen cabinet lighting, lighting above the coat closet and the storage unit is the largest closet. Matterhorn Ridge offers many amenities outside of the condo!! Cozy Lobby w/ fireplace, exercise room, game room, library, kids’ playroom, hobby workshop, sunroom, huge community room w/ dining area, kitchen, fireplace, living room, and oversized deck overlooking the pond w/ walking paths. There is a guest suite with 2 beds and 1 bathroom for your guests to rent at only $40 a night! Underground heated garage and a car wash bay. The HOA covers lawn care, snow removal, water, sewer, cable, internet, garbage and exterior insurance.
Zillow last checked: 8 hours ago
Listing updated: September 08, 2025 at 04:27pm
Listed by:
Melissa Fahlin 218-310-1290,
Coldwell Banker Realty - Duluth
Bought with:
Sue Bott, MN 20130790
RE/MAX Professionals - Two Harbors
Source: Lake Superior Area Realtors,MLS#: 6117480
Facts & features
Interior
Bedrooms & bathrooms
- Bedrooms: 2
- Bathrooms: 2
- Full bathrooms: 1
- 3/4 bathrooms: 1
- Main level bedrooms: 1
Primary bedroom
- Description: Ceiling fan & ensuite
- Level: Main
- Area: 183.18 Square Feet
- Dimensions: 14.2 x 12.9
Bedroom
- Description: Ceiling fan & closet
- Level: Main
- Area: 108.1 Square Feet
- Dimensions: 9.4 x 11.5
Bathroom
- Description: Walk in shower w/seat
- Level: Main
- Area: 70.35 Square Feet
- Dimensions: 10.5 x 6.7
Bathroom
- Description: Shower & tub
- Level: Main
- Area: 55 Square Feet
- Dimensions: 5.5 x 10
Dining room
- Description: Carpeted & coat closet
- Level: Main
- Area: 110 Square Feet
- Dimensions: 11 x 10
Kitchen
- Description: Open island, garbage disposal & dishwasher
- Level: Main
- Area: 132 Square Feet
- Dimensions: 11 x 12
Laundry
- Description: Stackable W & D, Utility sink & storage
- Level: Main
- Area: 34.77 Square Feet
- Dimensions: 5.7 x 6.1
Living room
- Description: Fireplace, sliding door & carpet
- Level: Main
- Area: 210.6 Square Feet
- Dimensions: 16.2 x 13
Other
- Description: Storage closet down the hall
- Level: Main
- Area: 49.29 Square Feet
- Dimensions: 5.3 x 9.3
Other
- Description: Walk In closet
- Level: Main
- Area: 42 Square Feet
- Dimensions: 7 x 6
Patio
- Description: Gas line for grill & furnace utility room
- Level: Main
- Area: 84 Square Feet
- Dimensions: 14 x 6
Heating
- Forced Air, Natural Gas
Cooling
- Central Air
Appliances
- Included: Dishwasher, Disposal, Dryer, Exhaust Fan, Range, Refrigerator, Washer
- Laundry: Main Level, Dryer Hook-Ups, Washer Hookup
Features
- Ceiling Fan(s), Ethernet Wired, Kitchen Island, Walk-In Closet(s)
- Doors: Patio Door
- Has basement: No
- Number of fireplaces: 1
- Fireplace features: Gas
Interior area
- Total interior livable area: 1,187 sqft
- Finished area above ground: 1,187
- Finished area below ground: 0
Property
Parking
- Total spaces: 1
- Parking features: Tuckunder, Heat
- Attached garage spaces: 1
Accessibility
- Accessibility features: Customized Wheelchair Accessible, Accessible Elevator Installed
Features
- Patio & porch: Patio, Deck
- Exterior features: Rain Gutters
Lot
- Features: Pond(s)
Details
- Parcel number: 010392300070 + 010392300740
Construction
Type & style
- Home type: Condo
- Property subtype: Condominium
Materials
- Vinyl, Concrete Block, Frame/Wood
- Foundation: Concrete Perimeter
- Roof: Asphalt Shingle
Condition
- Previously Owned
- New construction: No
- Year built: 2005
Utilities & green energy
- Electric: Minnesota Power
- Sewer: Public Sewer
- Water: Public
Community & neighborhood
Security
- Security features: Security System
Senior living
- Senior community: Yes
Location
- Region: Duluth
HOA & financial
HOA
- Has HOA: Yes
- HOA fee: $675 monthly
- Amenities included: Car Wash Area, Elevator(s), Fitness Center, Common Area
- Services included: Maintenance Structure, Landscaping, Management, Parking, Recreation Facilities, Security, Snow Removal, Trash, Water, Insurance, Cable/Satellite, Maintenance Grounds, Sewer
Other
Other facts
- Listing terms: Cash,Conventional,FHA,VA Loan
- Road surface type: Paved
Price history
| Date | Event | Price |
|---|---|---|
| 5/30/2025 | Sold | $320,000-3%$270/sqft |
Source: | ||
| 4/5/2025 | Pending sale | $330,000$278/sqft |
Source: | ||
| 1/11/2025 | Listed for sale | $330,000+39.2%$278/sqft |
Source: | ||
| 4/29/2020 | Sold | $237,000+2.2%$200/sqft |
Source: | ||
| 10/29/2009 | Sold | $232,000$195/sqft |
Source: | ||
Public tax history
Tax history is unavailable.
Neighborhood: Duluth Heights
Nearby schools
GreatSchools rating
- 7/10Piedmont Elementary SchoolGrades: PK-5Distance: 1.6 mi
- 3/10Lincoln Park Middle SchoolGrades: 6-8Distance: 3.1 mi
- 5/10Denfeld Senior High SchoolGrades: 9-12Distance: 3.9 mi
Get pre-qualified for a loan
At Zillow Home Loans, we can pre-qualify you in as little as 5 minutes with no impact to your credit score.An equal housing lender. NMLS #10287.
Sell with ease on Zillow
Get a Zillow Showcase℠ listing at no additional cost and you could sell for —faster.
$335,500
2% more+$6,710
With Zillow Showcase(estimated)$342,210



