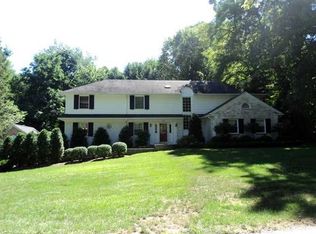Closed
$799,900
4042 East Ave, Rochester, NY 14618
4beds
3,258sqft
Single Family Residence
Built in 1930
0.61 Acres Lot
$976,200 Zestimate®
$246/sqft
$4,823 Estimated rent
Home value
$976,200
$908,000 - $1.06M
$4,823/mo
Zestimate® history
Loading...
Owner options
Explore your selling options
What's special
Nestled on a private drive in Pittsford, this grand pre-war Colonial home is a true gem! W/ an abundance of historical architectural features & immaculate attention to detail, this home offers a perfect blend of elegance & comfort. As you enter through the vestibule, you’ll admire leaded glass & original marble flooring. The chef’s kitchen offers a center island, slate floors, soapstone counters, & Wolf stove. The updated living room is perfect for entertaining, featuring original picture frame & crown molding & a restored w/b fireplace. French doors open to a flagstone patio, a peaceful retreat to relax & unwind. The family room is a highlight of the home, w/a wall of windows & 16-ft glass doors that lead out to the private yard that backs to forever wild. The primary bdrm features a dressing room & ensuite w/exquisite corona marble. 2 add’l bdrms share an updated jack & jill bath. On the 3rd flr, an add’l 750sqft of livable space awaits, w/an updated bath, soaking tub & a 4th bdrm or home office. This home is a rare find w/its unique blend of historical charm & modern amenities.
Zillow last checked: 8 hours ago
Listing updated: July 05, 2023 at 07:30am
Listed by:
Mark A. Siwiec 585-340-4978,
Keller Williams Realty Greater Rochester
Bought with:
Amy L. Petrone, 30PE1131149
RE/MAX Realty Group
Source: NYSAMLSs,MLS#: R1468700 Originating MLS: Rochester
Originating MLS: Rochester
Facts & features
Interior
Bedrooms & bathrooms
- Bedrooms: 4
- Bathrooms: 4
- Full bathrooms: 3
- 1/2 bathrooms: 1
- Main level bathrooms: 1
Heating
- Gas, Radiant Floor, Steam
Cooling
- Central Air
Appliances
- Included: Convection Oven, Dryer, Dishwasher, Free-Standing Range, Gas Oven, Gas Range, Gas Water Heater, Oven, Refrigerator, Washer
- Laundry: In Basement
Features
- Central Vacuum, Den, Separate/Formal Dining Room, Entrance Foyer, Eat-in Kitchen, Separate/Formal Living Room, Great Room, Home Office, Kitchen Island, Other, See Remarks, Sliding Glass Door(s), Solid Surface Counters, Natural Woodwork, Bath in Primary Bedroom, Programmable Thermostat, Workshop
- Flooring: Hardwood, Marble, Tile, Varies
- Doors: Sliding Doors
- Windows: Leaded Glass
- Basement: Full,Sump Pump
- Number of fireplaces: 1
Interior area
- Total structure area: 3,258
- Total interior livable area: 3,258 sqft
Property
Parking
- Total spaces: 2
- Parking features: Attached, Garage, Driveway, Garage Door Opener, Other
- Attached garage spaces: 2
Features
- Levels: Two
- Stories: 2
- Patio & porch: Patio
- Exterior features: Blacktop Driveway, Patio, Private Yard, See Remarks
Lot
- Size: 0.61 Acres
- Dimensions: 115 x 230
Details
- Parcel number: 2646891511000001005000
- Special conditions: Standard
Construction
Type & style
- Home type: SingleFamily
- Architectural style: Colonial
- Property subtype: Single Family Residence
Materials
- Brick, Wood Siding, Copper Plumbing
- Foundation: Block
- Roof: Asphalt,Shingle
Condition
- Resale
- Year built: 1930
Utilities & green energy
- Electric: Circuit Breakers
- Sewer: Connected
- Water: Connected, Public
- Utilities for property: Cable Available, Sewer Connected, Water Connected
Community & neighborhood
Location
- Region: Rochester
Other
Other facts
- Listing terms: Cash,Conventional,FHA,VA Loan
Price history
| Date | Event | Price |
|---|---|---|
| 6/30/2023 | Sold | $799,900$246/sqft |
Source: | ||
| 5/17/2023 | Pending sale | $799,900$246/sqft |
Source: | ||
| 5/12/2023 | Contingent | $799,900$246/sqft |
Source: | ||
| 5/9/2023 | Price change | $799,900-4.2%$246/sqft |
Source: | ||
| 5/4/2023 | Listed for sale | $834,900+125.6%$256/sqft |
Source: | ||
Public tax history
| Year | Property taxes | Tax assessment |
|---|---|---|
| 2024 | -- | $519,900 +20.7% |
| 2023 | -- | $430,900 |
| 2022 | -- | $430,900 |
Find assessor info on the county website
Neighborhood: 14618
Nearby schools
GreatSchools rating
- 6/10Allen Creek SchoolGrades: K-5Distance: 1.4 mi
- 8/10Calkins Road Middle SchoolGrades: 6-8Distance: 3.3 mi
- 10/10Pittsford Sutherland High SchoolGrades: 9-12Distance: 1.4 mi
Schools provided by the listing agent
- Elementary: Allen Creek
- Middle: Calkins Road Middle
- High: Pittsford Sutherland High
- District: Pittsford
Source: NYSAMLSs. This data may not be complete. We recommend contacting the local school district to confirm school assignments for this home.
